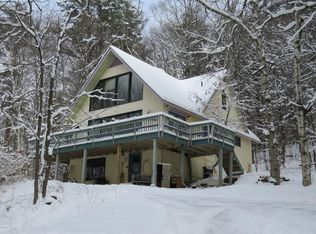Closed
Listed by:
Linda Benoit,
Highland Realty 802-780-7535
Bought with: Perrott Realty
$390,000
626 Brookman Road, Pownal, VT 05261
3beds
3,274sqft
Single Family Residence
Built in 1976
12.19 Acres Lot
$384,500 Zestimate®
$119/sqft
$3,710 Estimated rent
Home value
$384,500
$304,000 - $461,000
$3,710/mo
Zestimate® history
Loading...
Owner options
Explore your selling options
What's special
Step into this unique 1970s contemporary-style home and experience the beauty of every season, especially now as the vibrant autumn leaves are in full display! This bright and airy home features an expansive wall of windows that flood the space with natural light, showcasing the most breathtaking views. The main floor offers a spacious primary bedroom with a walk-in closet and a full bath for ultimate convenience. The living area boasts a fireplace with stunning floor-to-ceiling stonework, creating a cozy and inviting atmosphere. The family room on the lower level also has an incredible fireplace to cozy up to for game night, reading a book, or just chatting. Each bedroom is equipped with sliders leading out to the views, providing easy access to nature. Please note, that the decks will require reengineering, but they offer the potential to be a perfect spot for enjoying morning coffee or evening sunsets. Back on the market through no fault of the property. If you have put in an offer before and are still interested please reenter the offer.
Zillow last checked: 8 hours ago
Listing updated: August 12, 2025 at 06:39am
Listed by:
Linda Benoit,
Highland Realty 802-780-7535
Bought with:
Dan Mason
Perrott Realty
Source: PrimeMLS,MLS#: 5019279
Facts & features
Interior
Bedrooms & bathrooms
- Bedrooms: 3
- Bathrooms: 2
- Full bathrooms: 2
Heating
- Oil, Baseboard, Electric, Wall Units
Cooling
- None
Appliances
- Included: Dishwasher, Electric Range
Features
- Cathedral Ceiling(s), Ceiling Fan(s), Living/Dining, Primary BR w/ BA, Natural Light, Natural Woodwork, Walk-In Closet(s), Bidet
- Flooring: Carpet, Tile, Wood
- Basement: Concrete,Finished,Full,Interior Stairs,Walkout,Interior Access,Walk-Out Access
- Number of fireplaces: 2
- Fireplace features: 2 Fireplaces
Interior area
- Total structure area: 3,992
- Total interior livable area: 3,274 sqft
- Finished area above ground: 2,192
- Finished area below ground: 1,082
Property
Parking
- Total spaces: 3
- Parking features: Gravel, Heated Garage, Driveway, Attached, Detached
- Garage spaces: 3
- Has uncovered spaces: Yes
Accessibility
- Accessibility features: 1st Floor Bedroom, 1st Floor Full Bathroom, 1st Floor Hrd Surfce Flr
Features
- Levels: One and One Half
- Stories: 1
- Exterior features: Deck, Garden
- Has view: Yes
- View description: Mountain(s)
- Frontage length: Road frontage: 893
Lot
- Size: 12.19 Acres
- Features: Country Setting, Field/Pasture, Sloped, Views, Wooded
Details
- Parcel number: 49515611773
- Zoning description: RR-2
- Special conditions: In Foreclosure
Construction
Type & style
- Home type: SingleFamily
- Architectural style: Contemporary
- Property subtype: Single Family Residence
Materials
- Wood Frame, Wood Siding
- Foundation: Concrete
- Roof: Shingle
Condition
- New construction: No
- Year built: 1976
Utilities & green energy
- Electric: Circuit Breakers
- Sewer: Unknown
- Utilities for property: Cable Available, Phone Available
Community & neighborhood
Location
- Region: Pownal
Price history
| Date | Event | Price |
|---|---|---|
| 8/11/2025 | Sold | $390,000+73.4%$119/sqft |
Source: | ||
| 5/2/2024 | Sold | $224,900$69/sqft |
Source: Public Record | ||
Public tax history
| Year | Property taxes | Tax assessment |
|---|---|---|
| 2024 | -- | $315,700 |
| 2023 | -- | $315,700 |
| 2022 | -- | $315,700 |
Find assessor info on the county website
Neighborhood: 05261
Nearby schools
GreatSchools rating
- 3/10Mt. Anthony Union Middle SchoolGrades: 6-8Distance: 9.6 mi
- 5/10Mt. Anthony Senior Uhsd #14Grades: 9-12Distance: 8.3 mi

Get pre-qualified for a loan
At Zillow Home Loans, we can pre-qualify you in as little as 5 minutes with no impact to your credit score.An equal housing lender. NMLS #10287.
