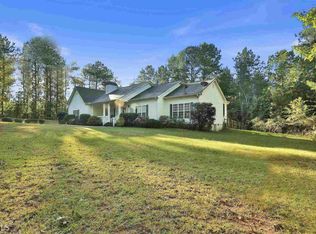Longing for peace & quiet on acreage? This charming home is on almost 7 acres & has so much to offer. Featuring a formal living room plus a large room with breakfast area, separate dining room for family gatherings, nice loft upstairs, great back porch for entertaining. separate building for outdoor toys or equipment. appt agent only! pets must be corralled before showing.
This property is off market, which means it's not currently listed for sale or rent on Zillow. This may be different from what's available on other websites or public sources.
