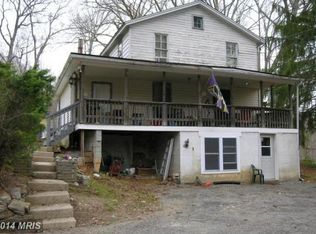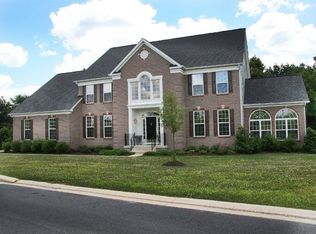Sold for $301,000
$301,000
626 Bentley Rd, Parkton, MD 21120
4beds
2,320sqft
Single Family Residence
Built in 1876
5 Acres Lot
$513,500 Zestimate®
$130/sqft
$3,179 Estimated rent
Home value
$513,500
$431,000 - $601,000
$3,179/mo
Zestimate® history
Loading...
Owner options
Explore your selling options
What's special
Nestled on 5 private acres surrounded by woods, this unique property in Parkton offers a rare opportunity for those looking to create their ideal living space. Featuring two separate living areas, each with its own kitchen, this home provides flexibility for multi-generational living or rental income potential. With a total of 4 bedrooms and 3 bathrooms, the layout allows for comfortable living while offering the chance to customize and update to suit your needs. The expansive property provides privacy, space, and the perfect setting for outdoor enjoyment. Whether you're looking to renovate and make it your own or take advantage of its two-unit potential, this home is a fantastic opportunity for those seeking a peaceful retreat with investment possibilities. Schedule your showing today and explore the possibilities!
Zillow last checked: 8 hours ago
Listing updated: April 01, 2025 at 11:48am
Listed by:
William Featherstone 410-988-4929,
Featherstone & Co.,LLC.
Bought with:
Steven D Brennan, 656258
Long & Foster Real Estate, Inc.
Source: Bright MLS,MLS#: MDBC2117674
Facts & features
Interior
Bedrooms & bathrooms
- Bedrooms: 4
- Bathrooms: 3
- Full bathrooms: 3
- Main level bathrooms: 1
Basement
- Area: 952
Heating
- Other
Cooling
- Other
Appliances
- Included: Water Heater
Features
- Has basement: No
- Has fireplace: No
Interior area
- Total structure area: 2,856
- Total interior livable area: 2,320 sqft
- Finished area above ground: 1,904
- Finished area below ground: 416
Property
Parking
- Parking features: Driveway
- Has uncovered spaces: Yes
Accessibility
- Accessibility features: None
Features
- Levels: Three
- Stories: 3
- Pool features: None
Lot
- Size: 5 Acres
Details
- Additional structures: Above Grade, Below Grade
- Parcel number: 04060623015390
- Zoning: RESIDENTIAL
- Special conditions: Real Estate Owned
Construction
Type & style
- Home type: SingleFamily
- Architectural style: Traditional
- Property subtype: Single Family Residence
Materials
- Vinyl Siding
- Foundation: Permanent
Condition
- New construction: No
- Year built: 1876
Utilities & green energy
- Sewer: Other, Private Septic Tank, Private Sewer
- Water: Other
Community & neighborhood
Location
- Region: Parkton
- Subdivision: Parkton
Other
Other facts
- Listing agreement: Exclusive Right To Sell
- Ownership: Fee Simple
Price history
| Date | Event | Price |
|---|---|---|
| 3/27/2025 | Sold | $301,000-14%$130/sqft |
Source: | ||
| 2/21/2024 | Sold | $350,000$151/sqft |
Source: Public Record Report a problem | ||
Public tax history
| Year | Property taxes | Tax assessment |
|---|---|---|
| 2025 | $2,713 +6.6% | $218,900 +4.2% |
| 2024 | $2,545 +4.4% | $210,000 +4.4% |
| 2023 | $2,437 +4.6% | $201,100 +4.6% |
Find assessor info on the county website
Neighborhood: 21120
Nearby schools
GreatSchools rating
- 6/10Prettyboy Elementary SchoolGrades: K-5Distance: 2.1 mi
- 9/10Hereford Middle SchoolGrades: 6-8Distance: 7.1 mi
- 10/10Hereford High SchoolGrades: 9-12Distance: 5.3 mi
Schools provided by the listing agent
- District: Baltimore County Public Schools
Source: Bright MLS. This data may not be complete. We recommend contacting the local school district to confirm school assignments for this home.
Get a cash offer in 3 minutes
Find out how much your home could sell for in as little as 3 minutes with a no-obligation cash offer.
Estimated market value$513,500
Get a cash offer in 3 minutes
Find out how much your home could sell for in as little as 3 minutes with a no-obligation cash offer.
Estimated market value
$513,500

