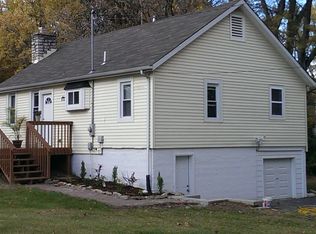Closed
Listing Provided by:
Liz Fendler 314-680-8020,
Paradigm Realty
Bought with: Realty Executives of St. Louis
Price Unknown
626 Bald Hill Rd, Eureka, MO 63025
3beds
1,716sqft
Single Family Residence
Built in 1928
0.34 Acres Lot
$345,000 Zestimate®
$--/sqft
$2,474 Estimated rent
Home value
$345,000
$324,000 - $362,000
$2,474/mo
Zestimate® history
Loading...
Owner options
Explore your selling options
What's special
Open house SATURDAY 7/22 11-1PM This 1920's bungalow is filled w/ charm! A gracious covered porch has been recently refurbished & is perfect for sipping tea & watching the day go by. Or, perhaps you'd rather grill up your favorite meal on the convenient rear & side decks. Don't forget, the wide driveway & spacious 2 car detached garage! Inside, beautifully finished oak flrs extend thru most of the main lvl. The newel post & spindles add character to the wood stairs. Enjoy the renovated kit. (2016) w/ butler's pantry, island, solid surface counters, Jennair downdraft range, tiled backsplash & floating shelves. Plus, generous dining rm, laundry rm, full bathrm & bedrm on main level. Upstairs, you'll find an addtnl guest bedrm & master bed rm w/ walk-in closet & full bath w/ oak cabs & cultured marble tops. UPGRADES: HVAC 2019, Radon system 2017, 200amp elec panel, sump pump, water htr, kit applncs 2016. Amazing location...A short walk to Old Town Eureka, city parks & Rockwood Schls!
Zillow last checked: 8 hours ago
Listing updated: April 28, 2025 at 04:47pm
Listing Provided by:
Liz Fendler 314-680-8020,
Paradigm Realty
Bought with:
Brittni L Wilcox, 2016001178
Realty Executives of St. Louis
Source: MARIS,MLS#: 23040837 Originating MLS: St. Louis Association of REALTORS
Originating MLS: St. Louis Association of REALTORS
Facts & features
Interior
Bedrooms & bathrooms
- Bedrooms: 3
- Bathrooms: 2
- Full bathrooms: 2
- Main level bathrooms: 1
- Main level bedrooms: 1
Bedroom
- Features: Floor Covering: Wood
- Level: Main
- Area: 99
- Dimensions: 11x9
Bedroom
- Features: Floor Covering: Wood
- Level: Upper
- Area: 165
- Dimensions: 15x11
Bedroom
- Features: Floor Covering: Wood
- Level: Upper
- Area: 140
- Dimensions: 14x10
Bathroom
- Features: Floor Covering: Wood
- Level: Main
- Area: 56
- Dimensions: 8x7
Bathroom
- Features: Floor Covering: Vinyl
- Level: Upper
- Area: 120
- Dimensions: 12x10
Den
- Features: Floor Covering: Wood
- Level: Main
- Area: 143
- Dimensions: 13x11
Dining room
- Features: Floor Covering: Wood
- Level: Main
- Area: 120
- Dimensions: 12x10
Kitchen
- Features: Floor Covering: Wood
- Level: Main
- Area: 180
- Dimensions: 15x12
Laundry
- Features: Floor Covering: Vinyl
- Level: Main
- Area: 28
- Dimensions: 7x4
Living room
- Features: Floor Covering: Wood
- Level: Main
- Area: 208
- Dimensions: 16x13
Heating
- Natural Gas, Forced Air
Cooling
- Wall/Window Unit(s), Attic Fan, Central Air, Electric
Appliances
- Included: Gas Water Heater, Water Softener Rented, Dishwasher, Disposal, Electric Range, Electric Oven
- Laundry: Main Level
Features
- Breakfast Bar, Custom Cabinetry, Solid Surface Countertop(s), Bookcases, Historic Millwork, Walk-In Closet(s), Separate Dining
- Flooring: Carpet, Hardwood
- Windows: Insulated Windows
- Basement: Partial,Sump Pump,Unfinished,Walk-Up Access
- Has fireplace: No
- Fireplace features: None
Interior area
- Total structure area: 1,716
- Total interior livable area: 1,716 sqft
- Finished area above ground: 1,716
- Finished area below ground: 0
Property
Parking
- Total spaces: 2
- Parking features: Additional Parking, Detached, Garage, Garage Door Opener, Oversized
- Garage spaces: 2
Features
- Levels: One and One Half
- Patio & porch: Deck, Patio, Covered
Lot
- Size: 0.34 Acres
- Dimensions: 176 x 140 x 97 x 97
- Features: Level
Details
- Parcel number: 30V520023
- Special conditions: Standard
Construction
Type & style
- Home type: SingleFamily
- Architectural style: Historic,Bungalow
- Property subtype: Single Family Residence
Materials
- Stucco
Condition
- Year built: 1928
Utilities & green energy
- Sewer: Public Sewer
- Water: Public
Community & neighborhood
Security
- Security features: Smoke Detector(s)
Location
- Region: Eureka
- Subdivision: Courtois Tr
Other
Other facts
- Listing terms: Cash,FHA,Conventional,VA Loan
- Ownership: Private
- Road surface type: Concrete
Price history
| Date | Event | Price |
|---|---|---|
| 8/30/2023 | Sold | -- |
Source: | ||
| 7/24/2023 | Pending sale | $339,900$198/sqft |
Source: | ||
| 7/20/2023 | Listed for sale | $339,900+41.7%$198/sqft |
Source: | ||
| 5/25/2016 | Sold | -- |
Source: | ||
| 4/14/2016 | Pending sale | $239,900$140/sqft |
Source: Paradigm Realty #16021869 Report a problem | ||
Public tax history
| Year | Property taxes | Tax assessment |
|---|---|---|
| 2025 | -- | $49,550 +32% |
| 2024 | $2,803 -0.1% | $37,550 |
| 2023 | $2,806 +25.8% | $37,550 +35.2% |
Find assessor info on the county website
Neighborhood: 63025
Nearby schools
GreatSchools rating
- 8/10Geggie Elementary SchoolGrades: K-5Distance: 0.4 mi
- 7/10LaSalle Springs Middle SchoolGrades: 6-8Distance: 4.3 mi
- 8/10Eureka Sr. High SchoolGrades: 9-12Distance: 1.7 mi
Schools provided by the listing agent
- Elementary: Geggie Elem.
- Middle: Lasalle Springs Middle
- High: Eureka Sr. High
Source: MARIS. This data may not be complete. We recommend contacting the local school district to confirm school assignments for this home.
Get a cash offer in 3 minutes
Find out how much your home could sell for in as little as 3 minutes with a no-obligation cash offer.
Estimated market value$345,000
Get a cash offer in 3 minutes
Find out how much your home could sell for in as little as 3 minutes with a no-obligation cash offer.
Estimated market value
$345,000
