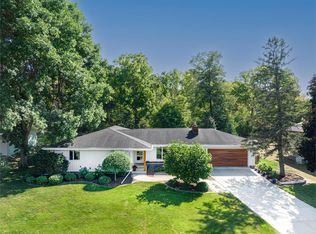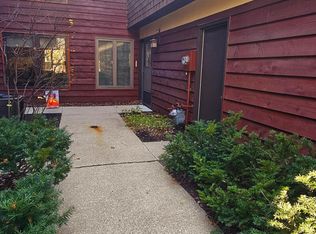Closed
$347,500
626 16th St SW, Rochester, MN 55902
4beds
3,050sqft
Single Family Residence
Built in 1974
0.47 Acres Lot
$378,500 Zestimate®
$114/sqft
$3,001 Estimated rent
Home value
$378,500
$344,000 - $413,000
$3,001/mo
Zestimate® history
Loading...
Owner options
Explore your selling options
What's special
This charming 4-bedroom, 3-bathroom home is conveniently located just steps away from popular dining, grocery stores, and shopping centers. The property boasts numerous updates, including a new roof, water softener, and dishwasher. The windows, sliding doors, water heater, and flooring have also been recently updated.
The backyard is a sight to behold, with almost half an acre of private space that can be enjoyed from the spacious deck with a hot tub, fire pit, or the primary bedroom balcony. The fully finished basement also features a bonus room for an office or hobby room.
This home is perfect for entertaining guests. The upper level has three bedrooms, a dine-in kitchen, and ample space for a formal dining table. Don't miss out on this chance to experience the best of both indoor and outdoor living!
Zillow last checked: 8 hours ago
Listing updated: July 03, 2025 at 10:40pm
Listed by:
Heidi Novak 507-358-0821,
Re/Max Results
Bought with:
Ben Kall
Re/Max Results
Source: NorthstarMLS as distributed by MLS GRID,MLS#: 6521620
Facts & features
Interior
Bedrooms & bathrooms
- Bedrooms: 4
- Bathrooms: 3
- Full bathrooms: 1
- 3/4 bathrooms: 1
- 1/2 bathrooms: 1
Bedroom 1
- Level: Upper
Bedroom 2
- Level: Upper
Bedroom 3
- Level: Lower
Bedroom 4
- Level: Upper
Primary bathroom
- Level: Upper
Bathroom
- Level: Upper
Bathroom
- Level: Lower
Dining room
- Level: Main
Kitchen
- Level: Main
Living room
- Level: Main
Heating
- Forced Air, Fireplace(s)
Cooling
- Central Air
Appliances
- Included: Dishwasher, Disposal, Dryer, Gas Water Heater, Microwave, Refrigerator, Washer, Water Softener Owned
Features
- Basement: Block,Drain Tiled,Finished,Partial,Storage Space,Sump Pump
- Number of fireplaces: 1
- Fireplace features: Gas
Interior area
- Total structure area: 3,050
- Total interior livable area: 3,050 sqft
- Finished area above ground: 1,574
- Finished area below ground: 738
Property
Parking
- Total spaces: 2
- Parking features: Attached, Concrete
- Attached garage spaces: 2
Accessibility
- Accessibility features: None
Features
- Levels: Three Level Split
- Patio & porch: Deck
- Fencing: Partial
Lot
- Size: 0.47 Acres
- Dimensions: 105 x 189 x 105 x 191
- Features: Near Public Transit, Irregular Lot, Many Trees
Details
- Additional structures: Storage Shed
- Foundation area: 1476
- Parcel number: 641131023054
- Zoning description: Residential-Single Family
Construction
Type & style
- Home type: SingleFamily
- Property subtype: Single Family Residence
Materials
- Brick/Stone, Wood Siding, Concrete
- Roof: Age 8 Years or Less
Condition
- Age of Property: 51
- New construction: No
- Year built: 1974
Utilities & green energy
- Electric: Circuit Breakers
- Gas: Natural Gas
- Sewer: City Sewer/Connected
- Water: City Water/Connected
Community & neighborhood
Location
- Region: Rochester
- Subdivision: Toogoods Sub
HOA & financial
HOA
- Has HOA: No
Price history
| Date | Event | Price |
|---|---|---|
| 10/1/2024 | Sold | $347,500$114/sqft |
Source: Public Record Report a problem | ||
| 7/3/2024 | Sold | $347,500-3.4%$114/sqft |
Source: | ||
| 6/15/2024 | Pending sale | $359,900$118/sqft |
Source: | ||
| 5/30/2024 | Price change | $359,900-2.7%$118/sqft |
Source: | ||
| 5/3/2024 | Listed for sale | $369,900+11.7%$121/sqft |
Source: | ||
Public tax history
| Year | Property taxes | Tax assessment |
|---|---|---|
| 2024 | $4,516 | $346,800 -3.1% |
| 2023 | -- | $358,000 +11.2% |
| 2022 | $3,698 +4.1% | $321,800 +20.5% |
Find assessor info on the county website
Neighborhood: 55902
Nearby schools
GreatSchools rating
- 3/10Franklin Elementary SchoolGrades: PK-5Distance: 1.2 mi
- 9/10Mayo Senior High SchoolGrades: 8-12Distance: 1.4 mi
- 4/10Willow Creek Middle SchoolGrades: 6-8Distance: 1.8 mi
Schools provided by the listing agent
- Elementary: Ben Franklin
- Middle: Willow Creek
- High: Mayo
Source: NorthstarMLS as distributed by MLS GRID. This data may not be complete. We recommend contacting the local school district to confirm school assignments for this home.
Get a cash offer in 3 minutes
Find out how much your home could sell for in as little as 3 minutes with a no-obligation cash offer.
Estimated market value
$378,500

