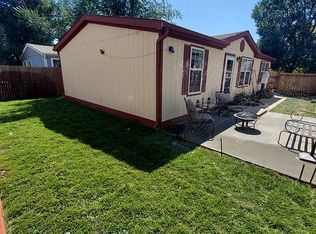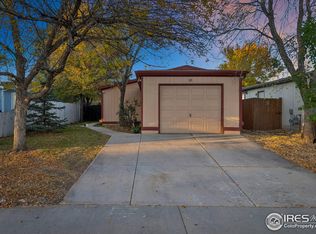Sold for $397,000 on 04/15/24
$397,000
626 10th St, Fort Collins, CO 80524
4beds
1,448sqft
Residential-Detached, Residential, Manufactured Home
Built in 2000
7,405 Square Feet Lot
$396,600 Zestimate®
$274/sqft
$2,513 Estimated rent
Home value
$396,600
$377,000 - $416,000
$2,513/mo
Zestimate® history
Loading...
Owner options
Explore your selling options
What's special
Come visit this well maintained and tastefully updated four bedroom home close to Old Town, Restaurants, Breweries, Sugar Beet Park and more, not to mention quick access to I25! This home has an amazing kitchen with ample cabinet storage and a large island featuring granite counters throughout the kitchen. The primary suite has a lovely ensuite bathroom and walk-in closet, while the other three bedrooms share a second bathroom. Sellers have started updating the second bath with tile flooring and tile in the shower, they are offering a SELLER CONCESSION of $2,000 for the new buyer to finish it out. Don't miss the one car garage, a lovely storage shed on the south side of the home as well as a beautifully landscaped tiered terrace space on the north side, with a bike/garden shed and a fully fenced yard. Come see this one today, it's a great value in Fort Collins and ready for you!
Zillow last checked: 8 hours ago
Listing updated: April 15, 2025 at 03:16am
Listed by:
Kelly Lindner 970-402-6822,
RE/MAX Advanced Inc.
Bought with:
Ben Gyrath
RE/MAX Alliance-FTC South
Source: IRES,MLS#: 1003723
Facts & features
Interior
Bedrooms & bathrooms
- Bedrooms: 4
- Bathrooms: 2
- Full bathrooms: 1
- 3/4 bathrooms: 1
- Main level bedrooms: 4
Primary bedroom
- Area: 182
- Dimensions: 14 x 13
Bedroom 2
- Area: 121
- Dimensions: 11 x 11
Bedroom 3
- Area: 121
- Dimensions: 11 x 11
Bedroom 4
- Area: 81
- Dimensions: 9 x 9
Dining room
- Area: 104
- Dimensions: 13 x 8
Kitchen
- Area: 221
- Dimensions: 17 x 13
Living room
- Area: 208
- Dimensions: 16 x 13
Heating
- Forced Air
Cooling
- Central Air
Appliances
- Included: Gas Range/Oven, Dishwasher, Refrigerator, Microwave
- Laundry: Washer/Dryer Hookups, Main Level
Features
- Eat-in Kitchen, Separate Dining Room, Cathedral/Vaulted Ceilings, Open Floorplan, Pantry, Stain/Natural Trim, Walk-In Closet(s), Kitchen Island, Open Floor Plan, Walk-in Closet
- Flooring: Tile
- Windows: Window Coverings, Skylight(s), Skylights
- Basement: None,Crawl Space
- Has fireplace: Yes
- Fireplace features: Gas
Interior area
- Total structure area: 1,448
- Total interior livable area: 1,448 sqft
- Finished area above ground: 1,448
- Finished area below ground: 0
Property
Parking
- Total spaces: 1
- Parking features: Garage - Attached
- Attached garage spaces: 1
- Details: Garage Type: Attached
Accessibility
- Accessibility features: Level Lot, Main Floor Bath, Accessible Bedroom, Main Level Laundry
Features
- Stories: 1
- Patio & porch: Patio
- Exterior features: Lighting
- Fencing: Fenced
Lot
- Size: 7,405 sqft
- Features: Curbs, Gutters, Sidewalks, Fire Hydrant within 500 Feet, Corner Lot
Details
- Parcel number: R1582180
- Zoning: RL
- Special conditions: Private Owner
Construction
Type & style
- Home type: MobileManufactured
- Architectural style: Ranch
- Property subtype: Residential-Detached, Residential, Manufactured Home
Materials
- Vinyl Siding
- Roof: Composition
Condition
- Not New, Previously Owned
- New construction: No
- Year built: 2000
Utilities & green energy
- Electric: Electric, City of FTC
- Gas: Natural Gas, Xcel Energy
- Sewer: City Sewer
- Water: City Water, City of Fort Collins
- Utilities for property: Natural Gas Available, Electricity Available
Community & neighborhood
Location
- Region: Fort Collins
- Subdivision: San Cristo
Other
Other facts
- Listing terms: Cash,Conventional
- Road surface type: Paved, Asphalt
Price history
| Date | Event | Price |
|---|---|---|
| 4/15/2024 | Sold | $397,000+3.1%$274/sqft |
Source: | ||
| 2/27/2024 | Pending sale | $385,000$266/sqft |
Source: | ||
| 2/23/2024 | Listed for sale | $385,000+246.1%$266/sqft |
Source: | ||
| 12/30/1999 | Sold | $111,225$77/sqft |
Source: Public Record | ||
Public tax history
| Year | Property taxes | Tax assessment |
|---|---|---|
| 2024 | $1,883 +10.3% | $24,308 -1% |
| 2023 | $1,707 -1% | $24,543 +35.8% |
| 2022 | $1,725 -7.6% | $18,077 -2.8% |
Find assessor info on the county website
Neighborhood: 80524
Nearby schools
GreatSchools rating
- 9/10Tavelli Elementary SchoolGrades: PK-5Distance: 1.4 mi
- 5/10Lincoln Middle SchoolGrades: 6-8Distance: 2.7 mi
- 8/10Fort Collins High SchoolGrades: 9-12Distance: 3.9 mi
Schools provided by the listing agent
- Elementary: Tavelli
- Middle: Lincoln
- High: Ft Collins
Source: IRES. This data may not be complete. We recommend contacting the local school district to confirm school assignments for this home.
Get a cash offer in 3 minutes
Find out how much your home could sell for in as little as 3 minutes with a no-obligation cash offer.
Estimated market value
$396,600
Get a cash offer in 3 minutes
Find out how much your home could sell for in as little as 3 minutes with a no-obligation cash offer.
Estimated market value
$396,600

