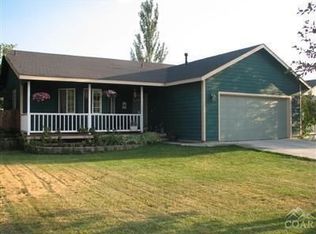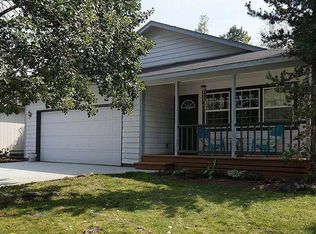So much potential for this 1.12 acre property within urban growth boundary.NEW COMP ROOF JUST INSTALLED. Two driveways access Eagle Rd and large back-lot access to Yellow Ribbon Rd. As you enter, delight in the solid hickory floors. The main level has living, dining, kitchen with island, 2 large bedrooms and 2 bathrooms with new sinks, counters and hardware. From the dining room, step onto your deck with natural gas bbq and 6 person hot tub. Catch a view of the mountains. The spacious finished daylight basement has a TV area, pool table area (table included), bar, laundry, and utility sink with long counter and solid oak cabinets. There is 1 bedroom and 1 totally remodeled bathroom with large step-in shower. It doesn't stop there. Next is a mud room and 2 steps down, a cool cellar. Your amazing park-like setting of pavers patio, raised flower beds and huge fenced yard (plus separate fenced yard) offers a respite from your busy day. Did we mention the shop? Superb space in the 34'x34' shop with an attached 34'x34' barn. Shop has 220 power & gas heater. (Property approved for 2 horses) Keep your toys covered and still have space for family and friends to park in back lot area for those fun times. So many ways to use this amazing property. Income potential??? County assessed $704,000. Doubtful you will find a comparable in the area. Don't miss out. Offering Courtesy to Buyers Agent.
This property is off market, which means it's not currently listed for sale or rent on Zillow. This may be different from what's available on other websites or public sources.


