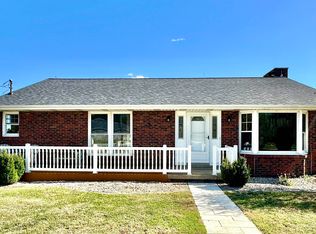Looking for that perfect country getaway on 3 acres with a newer septic system, large outbuilding, finished basement, stocked pond, and so much more? This home located outside of Holland, Indiana is the one you may be looking for. The spacious remodeled kitchen and oversized bedrooms lend to plenty of living space. Check out the 3D tour and you will fall in love with this one.
This property is off market, which means it's not currently listed for sale or rent on Zillow. This may be different from what's available on other websites or public sources.

