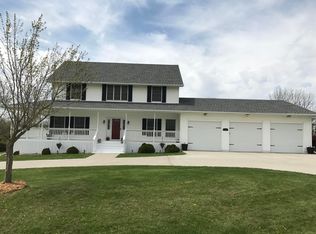Sold for $353,500
$353,500
6259 Panorama Rd, Panora, IA 50216
2beds
1,344sqft
Single Family Residence
Built in 1971
0.74 Acres Lot
$354,000 Zestimate®
$263/sqft
$1,523 Estimated rent
Home value
$354,000
Estimated sales range
Not available
$1,523/mo
Zestimate® history
Loading...
Owner options
Explore your selling options
What's special
Charming Offshore Ranch located on the West side of Lake Panorama – Fully Remodeled with Stunning Upgrades!
Escape to your own private retreat with this beautifully remodeled offshore home, nestled on a spacious 0.74-acre lot. This inviting home blends rustic charm with modern comforts, featuring vaulted ceilings throughout, plus new windows and doors. Step inside to an open-concept kitchen and living area, where blonde wood cabinets, stainless steel appliances, and quartz countertops create a warm yet contemporary feel. The cozy living room boasts a wood-burning fireplace, perfect for chilly evenings. With two bedrooms (one has a small loft) and two updated bathrooms, this home offers comfortable living space. A stunning 24’x16’ family room addition provides ample space for relaxation and smart storage options. Enjoy the outdoors with three decks, a great firepit area, and a detached one-car garage currently turned into an outdoor entertaining area, plus a storage shed for all your outdoor gear. The home is also located a short golf cart ride away from Sunset Beach, which features playground equipment, a shelter house, basketball and pickleball courts.
Don’t miss this rare opportunity to own a move-in-ready home in a tranquil setting!
Zillow last checked: 8 hours ago
Listing updated: June 27, 2025 at 08:33am
Listed by:
Angela Worth (641)755-2377,
Sunset Realty,
Laura Kemble 641-757-0287,
Sunset Realty
Bought with:
Laura Kemble
Sunset Realty
Angela Worth
Sunset Realty
Source: DMMLS,MLS#: 713407 Originating MLS: Des Moines Area Association of REALTORS
Originating MLS: Des Moines Area Association of REALTORS
Facts & features
Interior
Bedrooms & bathrooms
- Bedrooms: 2
- Bathrooms: 2
- 3/4 bathrooms: 2
- Main level bedrooms: 2
Heating
- Forced Air, Gas
Cooling
- Central Air
Appliances
- Included: Cooktop, Dryer, Dishwasher, Refrigerator, Washer
- Laundry: Main Level
Features
- Dining Area
- Basement: Crawl Space
- Number of fireplaces: 1
Interior area
- Total structure area: 1,344
- Total interior livable area: 1,344 sqft
Property
Parking
- Total spaces: 1
- Parking features: Detached, Garage, One Car Garage
- Garage spaces: 1
Features
- Patio & porch: Deck
- Exterior features: Deck, Fire Pit
Lot
- Size: 0.74 Acres
- Dimensions: 160 x 200
Details
- Parcel number: 0001687200
- Zoning: RR
Construction
Type & style
- Home type: SingleFamily
- Architectural style: Ranch
- Property subtype: Single Family Residence
Materials
- Wood Siding
- Roof: Asphalt,Shingle
Condition
- Year built: 1971
Utilities & green energy
- Sewer: Septic Tank
- Water: Community/Coop
Community & neighborhood
Location
- Region: Panora
HOA & financial
HOA
- Has HOA: Yes
- HOA fee: $1,161 annually
- Association name: Lake Panorama Association
- Second association name: Lake Panorama Association
Other
Other facts
- Listing terms: Cash,Conventional
- Road surface type: Asphalt
Price history
| Date | Event | Price |
|---|---|---|
| 6/27/2025 | Sold | $353,500-1.8%$263/sqft |
Source: | ||
| 5/1/2025 | Pending sale | $359,900$268/sqft |
Source: | ||
| 3/14/2025 | Listed for sale | $359,900+71.4%$268/sqft |
Source: | ||
| 6/6/2023 | Sold | $210,000-4.5%$156/sqft |
Source: | ||
| 4/26/2023 | Pending sale | $220,000$164/sqft |
Source: | ||
Public tax history
| Year | Property taxes | Tax assessment |
|---|---|---|
| 2024 | $2,250 +18.3% | $180,100 |
| 2023 | $1,902 +1.4% | $180,100 +45.4% |
| 2022 | $1,876 +18.4% | $123,900 |
Find assessor info on the county website
Neighborhood: 50216
Nearby schools
GreatSchools rating
- 3/10Panorama Elementary SchoolGrades: PK-5Distance: 2.9 mi
- 4/10Panorama Middle SchoolGrades: 6-8Distance: 3 mi
- 8/10Panorama High SchoolGrades: 9-12Distance: 3 mi
Schools provided by the listing agent
- District: Panorama Community
Source: DMMLS. This data may not be complete. We recommend contacting the local school district to confirm school assignments for this home.
Get pre-qualified for a loan
At Zillow Home Loans, we can pre-qualify you in as little as 5 minutes with no impact to your credit score.An equal housing lender. NMLS #10287.
