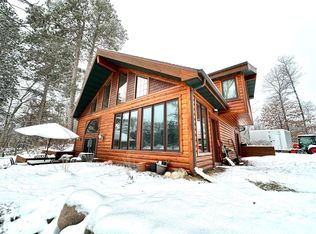Closed
Zestimate®
$1,049,000
6258 State 87 SW, Backus, MN 56435
3beds
3,622sqft
Single Family Residence
Built in 2000
162.64 Acres Lot
$1,049,000 Zestimate®
$290/sqft
$2,859 Estimated rent
Home value
$1,049,000
Estimated sales range
Not available
$2,859/mo
Zestimate® history
Loading...
Owner options
Explore your selling options
What's special
Welcome to this breathtaking log home retreat, a true masterpiece of rustic elegance, perfectly situated on a sprawling 163-acre canvas of natural beauty. Bordered by 1000’s of acres of pristine state land, this property offers an unparalleled sense of seclusion and tranquility. Step inside this inviting 3-bedroom, 3-bath haven, where the exposed log beams and vaulted ceilings exude warmth and luxury while two massive fieldstone fireplaces stand as impressive focal points. The connection between indoor and outdoor living is seamless here while the covered decks provide space for outdoor seating, dining, and relaxation. This log home and its accompanying acreage is more than just a residence; it's a lifestyle defined by tranquility, luxury, and the unspoiled beauty of the great outdoors. If you're seeking a retreat that blends the charm of log home living with the grandeur of a vast estate, look no further. Your dream of an idyllic haven is realized here.
Zillow last checked: 8 hours ago
Listing updated: November 03, 2025 at 03:12pm
Listed by:
Peter Matanich 320-493-5716,
Premier Real Estate Services,
Kimberly Matanich 320-260-2629
Bought with:
Peter Matanich
Premier Real Estate Services
Source: NorthstarMLS as distributed by MLS GRID,MLS#: 6693725
Facts & features
Interior
Bedrooms & bathrooms
- Bedrooms: 3
- Bathrooms: 3
- Full bathrooms: 2
- 3/4 bathrooms: 1
Bedroom 1
- Level: Main
- Area: 336 Square Feet
- Dimensions: 16x21
Bedroom 2
- Level: Lower
- Area: 336 Square Feet
- Dimensions: 16x21
Bedroom 3
- Level: Lower
- Area: 144 Square Feet
- Dimensions: 12x12
Den
- Level: Main
- Area: 192 Square Feet
- Dimensions: 12x16
Dining room
- Level: Main
- Area: 100 Square Feet
- Dimensions: 10x10
Family room
- Level: Lower
- Area: 720 Square Feet
- Dimensions: 30x24
Kitchen
- Level: Main
- Area: 225 Square Feet
- Dimensions: 15x15
Living room
- Level: Main
- Area: 225 Square Feet
- Dimensions: 15x15
Loft
- Level: Upper
- Area: 504 Square Feet
- Dimensions: 21x24
Heating
- Forced Air, Heat Pump, Hot Water, Radiant Floor, Outdoor Boiler
Cooling
- Central Air, Heat Pump
Appliances
- Included: Cooktop, Dishwasher, Dryer, Refrigerator, Wall Oven, Washer
Features
- Basement: Finished,Walk-Out Access
- Number of fireplaces: 2
- Fireplace features: Wood Burning
Interior area
- Total structure area: 3,622
- Total interior livable area: 3,622 sqft
- Finished area above ground: 2,063
- Finished area below ground: 1,312
Property
Parking
- Total spaces: 4
- Parking features: Attached, Detached, Gravel, Garage Door Opener
- Attached garage spaces: 4
- Has uncovered spaces: Yes
- Details: Garage Dimensions (28x28 40x24)
Accessibility
- Accessibility features: None
Features
- Levels: One and One Half
- Stories: 1
- Patio & porch: Covered, Front Porch, Porch, Rear Porch, Side Porch, Wrap Around
Lot
- Size: 162.64 Acres
- Dimensions: 1357 x 5319 x 1378 x 5298
- Features: Many Trees
Details
- Additional structures: Pole Building
- Foundation area: 1559
- Parcel number: 130342200
- Zoning description: Residential-Single Family
Construction
Type & style
- Home type: SingleFamily
- Property subtype: Single Family Residence
Materials
- Brick/Stone, Log
- Roof: Age 8 Years or Less,Metal
Condition
- Age of Property: 25
- New construction: No
- Year built: 2000
Utilities & green energy
- Gas: Electric, Propane, Wood
- Sewer: Private Sewer
- Water: Well
Community & neighborhood
Location
- Region: Backus
HOA & financial
HOA
- Has HOA: No
Other
Other facts
- Road surface type: Paved
Price history
| Date | Event | Price |
|---|---|---|
| 11/3/2025 | Sold | $1,049,000-7.6%$290/sqft |
Source: | ||
| 10/2/2025 | Pending sale | $1,135,000$313/sqft |
Source: | ||
| 7/29/2025 | Price change | $1,135,000-1.3%$313/sqft |
Source: | ||
| 5/21/2025 | Price change | $1,150,000-0.9%$318/sqft |
Source: | ||
| 3/29/2025 | Listed for sale | $1,160,000$320/sqft |
Source: | ||
Public tax history
| Year | Property taxes | Tax assessment |
|---|---|---|
| 2024 | $3,734 +16.5% | $909,800 |
| 2023 | $3,206 -4.9% | $909,800 +18.3% |
| 2022 | $3,370 -5.7% | $769,000 +28.5% |
Find assessor info on the county website
Neighborhood: 56435
Nearby schools
GreatSchools rating
- 4/10Pine River-Backus Elementary SchoolGrades: PK-6Distance: 10.7 mi
- 5/10Pine River-Backus High SchoolGrades: 7-12Distance: 10.6 mi

Get pre-qualified for a loan
At Zillow Home Loans, we can pre-qualify you in as little as 5 minutes with no impact to your credit score.An equal housing lender. NMLS #10287.
