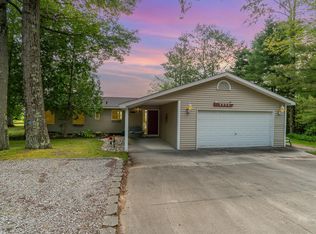Sold for $415,000
$415,000
6258 Ridge Rd, Oscoda, MI 48750
2beds
1,272sqft
Single Family Residence
Built in 1949
0.57 Acres Lot
$278,300 Zestimate®
$326/sqft
$1,014 Estimated rent
Home value
$278,300
$195,000 - $367,000
$1,014/mo
Zestimate® history
Loading...
Owner options
Explore your selling options
What's special
Lakefront Dream Home on Lake Huron, with Unbeatable Views and Endless Potential! Welcome to the lakefront home you've been waiting for! This charming 2-bedroom, 1-bathroom property offers 1,272 square feet of cozy living space and sits on an impressive 100 feet of pristine sandy Lake Huron shoreline, providing some of the most breathtaking views Northeastern Michigan has to offer. Enjoy the serenity of a sandy beach stretching for miles in either direction – perfect for morning walks or sunrise views. The property also boasts a 656-square-foot detached garage for ample storage or workspace. The location is unbeatable – just off US23 on Ridge Road, offering easy access to all that Oscoda has to offer, including dining, shopping, and recreational activities. As an added bonus, the sale includes an additional 100 x 200 ft. lot directly across the street, presenting endless possibilities to expand your beachfront paradise. Don’t miss the opportunity to own this one-of-a-kind lakefront property in a prime location.
Zillow last checked: 8 hours ago
Listing updated: May 23, 2025 at 11:24am
Listed by:
ANTHONY ARAGONA C:586-322-1106,
GREAT LAKE REALTY CO, LLC 989-310-6820
Bought with:
Non Member Office
NON-MLS MEMBER OFFICE
Source: NGLRMLS,MLS#: 1931929
Facts & features
Interior
Bedrooms & bathrooms
- Bedrooms: 2
- Bathrooms: 1
- Full bathrooms: 1
- Main level bathrooms: 2
Primary bedroom
- Area: 120
- Dimensions: 10 x 12
Primary bathroom
- Features: None
Kitchen
- Area: 392
- Dimensions: 28 x 14
Living room
- Area: 288
- Dimensions: 24 x 12
Heating
- Forced Air, Wall Furnace, Natural Gas
Appliances
- Included: Refrigerator, Oven/Range, Disposal, Dishwasher, Microwave, Washer, Dryer, Exhaust Fan, Gas Water Heater
- Laundry: Main Level
Features
- Solarium/Sun Room, Cable TV
- Windows: Blinds
- Basement: Crawl Space
- Has fireplace: Yes
- Fireplace features: Gas
Interior area
- Total structure area: 1,272
- Total interior livable area: 1,272 sqft
- Finished area above ground: 1,272
- Finished area below ground: 0
Property
Parking
- Total spaces: 2
- Parking features: Detached, Concrete
- Garage spaces: 2
Accessibility
- Accessibility features: None
Features
- Levels: One
- Stories: 1
- Patio & porch: Patio
- Waterfront features: Sandy Bottom, Great Lake, Sandy Shoreline
Lot
- Size: 0.57 Acres
- Dimensions: 250 x 100
- Features: Other, Subdivided
Details
- Additional structures: None
- Parcel number: 064E1000000300
- Zoning description: Residential
Construction
Type & style
- Home type: SingleFamily
- Property subtype: Single Family Residence
Materials
- Frame, Vinyl Siding
- Roof: Asphalt
Condition
- New construction: No
- Year built: 1949
Utilities & green energy
- Sewer: Private Sewer
- Water: Public
Community & neighborhood
Community
- Community features: None
Location
- Region: Oscoda
- Subdivision: Brewster Park
HOA & financial
HOA
- Services included: None
Other
Other facts
- Listing agreement: Exclusive Right Sell
- Price range: $415K - $415K
- Listing terms: Conventional,Cash,FHA,VA Loan
- Ownership type: Private Owner
- Road surface type: Gravel
Price history
| Date | Event | Price |
|---|---|---|
| 5/23/2025 | Sold | $415,000+3.8%$326/sqft |
Source: | ||
| 5/8/2025 | Pending sale | $400,000$314/sqft |
Source: | ||
| 4/2/2025 | Listed for sale | $400,000$314/sqft |
Source: | ||
Public tax history
| Year | Property taxes | Tax assessment |
|---|---|---|
| 2025 | $6,138 +9.2% | $163,200 +10.4% |
| 2024 | $5,622 +8% | $147,800 +10.1% |
| 2023 | $5,207 +5.4% | $134,300 +2.8% |
Find assessor info on the county website
Neighborhood: 48750
Nearby schools
GreatSchools rating
- 5/10Richardson Elementary SchoolGrades: PK-6Distance: 3.9 mi
- 8/10Oscoda Area High SchoolGrades: 7-12Distance: 3.7 mi
Schools provided by the listing agent
- District: Oscoda Area Schools
Source: NGLRMLS. This data may not be complete. We recommend contacting the local school district to confirm school assignments for this home.
Get pre-qualified for a loan
At Zillow Home Loans, we can pre-qualify you in as little as 5 minutes with no impact to your credit score.An equal housing lender. NMLS #10287.
