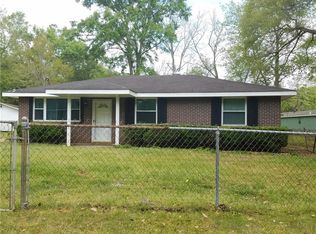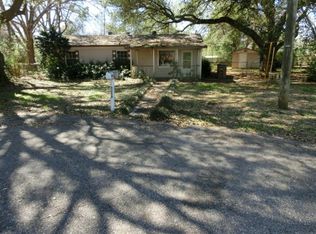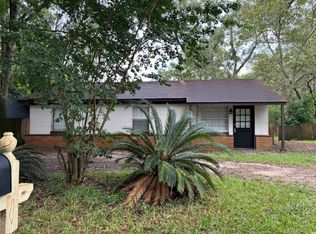Sold for $165,000 on 07/28/25
Street View
$165,000
6258 Biscayne Cir, Mobile, AL 36609
3beds
1baths
1,385sqft
SingleFamily
Built in 1956
1 Acres Lot
$167,900 Zestimate®
$119/sqft
$1,571 Estimated rent
Home value
$167,900
$149,000 - $188,000
$1,571/mo
Zestimate® history
Loading...
Owner options
Explore your selling options
What's special
6258 Biscayne Cir, Mobile, AL 36609 is a single family home that contains 1,385 sq ft and was built in 1956. It contains 3 bedrooms and 1 bathroom. This home last sold for $165,000 in July 2025.
The Zestimate for this house is $167,900. The Rent Zestimate for this home is $1,571/mo.
Facts & features
Interior
Bedrooms & bathrooms
- Bedrooms: 3
- Bathrooms: 1
Heating
- Other
Features
- Flooring: Hardwood
Interior area
- Total interior livable area: 1,385 sqft
Property
Parking
- Parking features: Carport
Features
- Exterior features: Stone, Brick
Lot
- Size: 1 Acres
Details
- Parcel number: R023302042001064
Construction
Type & style
- Home type: SingleFamily
Materials
- brick
- Roof: Asphalt
Condition
- Year built: 1956
Community & neighborhood
Location
- Region: Mobile
Price history
| Date | Event | Price |
|---|---|---|
| 7/28/2025 | Sold | $165,000-2.9%$119/sqft |
Source: Public Record | ||
| 6/29/2025 | Pending sale | $169,900$123/sqft |
Source: | ||
| 6/26/2025 | Price change | $169,900-5.6%$123/sqft |
Source: | ||
| 6/25/2025 | Listed for sale | $179,900$130/sqft |
Source: | ||
| 6/17/2025 | Pending sale | $179,900$130/sqft |
Source: | ||
Public tax history
| Year | Property taxes | Tax assessment |
|---|---|---|
| 2024 | $738 +19.5% | $12,680 +17.6% |
| 2023 | $618 +14.9% | $10,780 +13.2% |
| 2022 | $538 +9% | $9,520 +7.9% |
Find assessor info on the county website
Neighborhood: Claremont
Nearby schools
GreatSchools rating
- 3/10Olive J Dodge Elementary SchoolGrades: PK-5Distance: 1.5 mi
- 2/10Burns Middle SchoolGrades: 6-8Distance: 1.9 mi
- NAMurphy High SchoolGrades: 10-12Distance: 6.6 mi

Get pre-qualified for a loan
At Zillow Home Loans, we can pre-qualify you in as little as 5 minutes with no impact to your credit score.An equal housing lender. NMLS #10287.
Sell for more on Zillow
Get a free Zillow Showcase℠ listing and you could sell for .
$167,900
2% more+ $3,358
With Zillow Showcase(estimated)
$171,258

