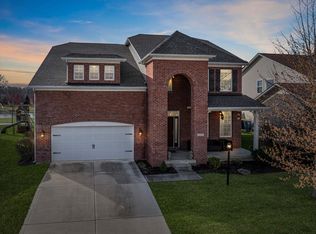Stunning & Desirable 3BR, 2.5BA Ranch in Lochaven. Better than new, this home offers quality & upgrades galore! Open & spacious w/ gorgeous hdwd floor in main living areas, plantation shutters, gourmet kit. w/granite counters, lg center island, blt-in dble oven/convection oven & spacious pantry! GR showcases a fabulous floor to clg. stone fplc w/beautiful blt-in shelves/cabinets on each side. Mstr BR w/stunning bath featuring a soaker tub, full shower as well as his/her closets. Inside or out, enjoy the fabulous view from this lot featuring the pond, Dillon Park, trail/bike path that connects to Midland Trace Trail & the Monon! Oh, did I mention the beautiful patio in spring/summer surrounded by perennials...A RARE FIND close to everything!
This property is off market, which means it's not currently listed for sale or rent on Zillow. This may be different from what's available on other websites or public sources.
