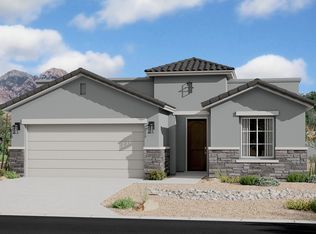Sold
Price Unknown
6257 Rosemary Rd, Las Cruces, NM 88012
4beds
2,116sqft
SingleFamily
Built in 2023
-- sqft lot
$429,700 Zestimate®
$--/sqft
$2,531 Estimated rent
Home value
$429,700
$408,000 - $451,000
$2,531/mo
Zestimate® history
Loading...
Owner options
Explore your selling options
What's special
Plenty of room in this 3 car garage, 4 bedroom, 2.5 bathroom, new Tuscan Style build! Living area features extra lighting and ceiling fan, 8 foot doors and faux wood blinds along with tile flooring throughout the home, and a Jack and Jill full bathroom for guests. Primary suite boasts two walk-in closets, a walk-in shower w/separate tub, & double sinks with beautiful granite countertops. Roomy kitchen has a large island, extra bartop seating, under cabinet lighting, built-in stainless steel appliances, gas cooktop and gourmet kitchen upgrades...
Facts & features
Price history
| Date | Event | Price |
|---|---|---|
| 8/11/2025 | Listing removed | $439,000$207/sqft |
Source: SNMMLS #2500928 Report a problem | ||
| 6/23/2025 | Price change | $439,000-1.3%$207/sqft |
Source: SNMMLS #2500928 Report a problem | ||
| 4/7/2025 | Listed for sale | $445,000+7.2%$210/sqft |
Source: SNMMLS #2500928 Report a problem | ||
| 6/21/2024 | Sold | -- |
Source: Agent Provided Report a problem | ||
| 5/19/2024 | Pending sale | $415,000$196/sqft |
Source: SNMMLS #2401417 Report a problem | ||
Public tax history
Tax history is unavailable.
Neighborhood: 88012
Nearby schools
GreatSchools rating
- 6/10Monte Vista Elementary SchoolGrades: PK-5Distance: 0.7 mi
- 5/10Mesa Middle SchoolGrades: 6-8Distance: 1.3 mi
- 6/10Onate High SchoolGrades: 9-12Distance: 1.9 mi
Schools provided by the listing agent
- District: Las Cruces PSD
Source: The MLS. This data may not be complete. We recommend contacting the local school district to confirm school assignments for this home.
