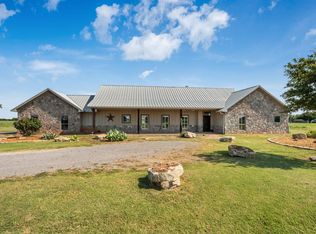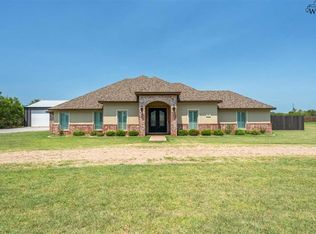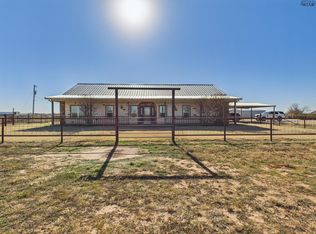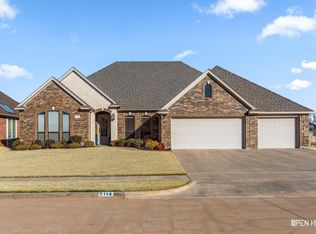SELLER WILL CONSIDER BACKUP OFFERS! Below tax value. High-end finishes and refined details give the home a luxurious, elevated feel. Chef's kitchen boasts a beverage center, expansive walk-in pantry, and bar-top seating area. Guest-friendly half baths on both floors and storage galore! Outside features a shop with dual covered (RV capable) parking, concrete-bordered driveway, containment area for pets, and a tank. Holliday ISD!
For sale
$654,000
6257 Quail Rdg, Wichita Falls, TX 76310
4beds
3,283sqft
Est.:
Single Family Residence
Built in 2022
5.54 Acres Lot
$641,300 Zestimate®
$199/sqft
$-- HOA
What's special
Refined detailsLuxurious elevated feelBar-top seating areaHigh-end finishesStorage galoreBeverage centerContainment area for pets
- 15 days |
- 1,006 |
- 41 |
Zillow last checked: 8 hours ago
Listing updated: January 23, 2026 at 11:55am
Listed by:
MACY SHOEMAKER,
Paramount Real Estate Services
Source: WFAR,MLS#: 181896
Tour with a local agent
Facts & features
Interior
Bedrooms & bathrooms
- Bedrooms: 4
- Bathrooms: 5
- Full bathrooms: 3
- 1/2 bathrooms: 2
Rooms
- Room types: Isolated Bedroom, Loft
Kitchen
- Features: Pantry, Kitchen Island, Breakfast Bar, Eat-in Kitchen, Granite Counters
Living room
- Features: One
Heating
- Central Gas, Fireplace(s)
Cooling
- Central Electric
Appliances
- Included: Microwave, Dishwasher, Vent-A-Hood, Free-Stand Range/Oven, Gas Cooktop, Gas Oven
- Laundry: Washer Hookup, Laundry Room, Laundry Closet, Sink
Features
- Vaulted Ceiling(s), Linen Closet, Walk-In Closet(s), Wet Bar, Formal Dining
- Flooring: Carpet
- Windows: Storm Window(s), Double Pane Windows
- Has fireplace: Yes
- Fireplace features: Living Room, Not Woodburning, Gas
Interior area
- Total structure area: 3,283
- Total interior livable area: 3,283 sqft
Property
Parking
- Total spaces: 2
- Parking features: Circular Driveway, Garage Door Opener, RV/Boat Parking, Attached Garage
- Attached garage spaces: 2
- Has uncovered spaces: Yes
Features
- Levels: One and One Half
- Stories: 1
- Patio & porch: Covered Patio, Covered Porch(es)
- Exterior features: Rain Gutters
- Pool features: Above Ground
- Has spa: Yes
- Spa features: Private
- Fencing: Other
Lot
- Size: 5.54 Acres
- Features: 5+ to 10 Acres
Details
- Additional structures: Workshop
Construction
Type & style
- Home type: SingleFamily
- Property subtype: Single Family Residence
Condition
- Year built: 2022
Utilities & green energy
- Sewer: Septic Tank
Community & HOA
Community
- Security: Security System
- Subdivision: Quail Ridge
Location
- Region: Wichita Falls
Financial & listing details
- Price per square foot: $199/sqft
- Date on market: 1/23/2026
Estimated market value
$641,300
$609,000 - $673,000
$5,619/mo
Price history
Price history
| Date | Event | Price |
|---|---|---|
| 1/23/2026 | Listed for sale | $654,000$199/sqft |
Source: | ||
| 12/16/2025 | Listing removed | $654,000$199/sqft |
Source: | ||
| 10/29/2025 | Price change | $654,000-3.1%$199/sqft |
Source: | ||
| 9/11/2025 | Listed for sale | $675,000-3.6%$206/sqft |
Source: | ||
| 8/30/2025 | Listing removed | $699,900$213/sqft |
Source: | ||
Public tax history
Public tax history
Tax history is unavailable.BuyAbility℠ payment
Est. payment
$4,074/mo
Principal & interest
$3126
Property taxes
$719
Home insurance
$229
Climate risks
Neighborhood: 76310
Nearby schools
GreatSchools rating
- 8/10Holliday Elementary SchoolGrades: PK-5Distance: 0.8 mi
- 7/10Holliday Middle SchoolGrades: 6-8Distance: 0.8 mi
- 7/10Holliday High SchoolGrades: 9-12Distance: 0.8 mi
Schools provided by the listing agent
- Elementary: Holliday
- Middle: Holliday
- High: Holliday
- District: Holliday
Source: WFAR. This data may not be complete. We recommend contacting the local school district to confirm school assignments for this home.
- Loading
- Loading




