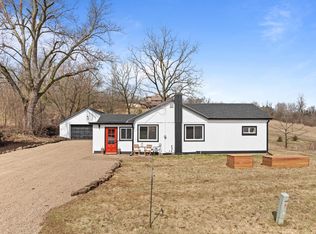Closed
$415,000
6256 Sheridan Springs ROAD, Burlington, WI 53105
3beds
1,388sqft
Single Family Residence
Built in 1920
2.47 Acres Lot
$413,600 Zestimate®
$299/sqft
$1,860 Estimated rent
Home value
$413,600
$335,000 - $492,000
$1,860/mo
Zestimate® history
Loading...
Owner options
Explore your selling options
What's special
Welcome to a serene retreat on a 2.47-acre lot. Recently refreshed, the property features a new asphalt driveway and natural gas line, enhancing modern comfort. The home's metal roof and steel siding ensure longevity and low upkeep, while fresh paint brightens the interiors.The landscape has been thoughtfully opened up by tree clearing, providing expansive views. A spacious heated 30x48 metal barn offers ample storage or workspace. Located a short drive from Lake Geneva and minutes from White River County Park, this home combines the tranquility of country living with the convenience of nearby attractions and LOW TAXES. Experience your perfect blend of privacy and accessibility today!
Zillow last checked: 8 hours ago
Listing updated: May 21, 2025 at 11:50am
Listed by:
Jessica Grieser 262-581-7321,
Compass Wisconsin-Lake Geneva
Bought with:
Claire M Zastrow
Source: WIREX MLS,MLS#: 1912249 Originating MLS: Metro MLS
Originating MLS: Metro MLS
Facts & features
Interior
Bedrooms & bathrooms
- Bedrooms: 3
- Bathrooms: 1
- Full bathrooms: 1
- Main level bedrooms: 3
Primary bedroom
- Level: Main
- Area: 231
- Dimensions: 21 x 11
Bedroom 2
- Level: Main
- Area: 238
- Dimensions: 14 x 17
Bedroom 3
- Level: Main
- Area: 180
- Dimensions: 12 x 15
Bathroom
- Features: Shower Over Tub
Dining room
- Level: Main
- Area: 143
- Dimensions: 11 x 13
Kitchen
- Level: Main
- Area: 140
- Dimensions: 14 x 10
Living room
- Level: Main
- Area: 187
- Dimensions: 17 x 11
Heating
- Natural Gas, Forced Air
Cooling
- Central Air
Appliances
- Included: Dishwasher, Microwave, Oven, Range, Refrigerator, Washer
Features
- Central Vacuum, Cathedral/vaulted ceiling, Walk-In Closet(s)
- Basement: Full,Concrete,Stone,Sump Pump,Walk-Out Access
Interior area
- Total structure area: 1,388
- Total interior livable area: 1,388 sqft
Property
Parking
- Total spaces: 4
- Parking features: Garage Door Opener, Detached, 4 Car, 1 Space
- Garage spaces: 4
Features
- Levels: One
- Stories: 1
- Patio & porch: Deck
Lot
- Size: 2.47 Acres
- Features: Horse Allowed, Hobby Farm, Wooded
Details
- Additional structures: Garden Shed
- Parcel number: N LY1600003
- Zoning: A-1
- Special conditions: Arms Length
- Horses can be raised: Yes
Construction
Type & style
- Home type: SingleFamily
- Architectural style: Farmhouse/National Folk
- Property subtype: Single Family Residence
Materials
- Aluminum/Steel, Aluminum Siding
Condition
- 21+ Years
- New construction: No
- Year built: 1920
Utilities & green energy
- Sewer: Septic Tank
- Water: Well
Community & neighborhood
Location
- Region: Burlington
- Municipality: Lyons
Price history
| Date | Event | Price |
|---|---|---|
| 5/21/2025 | Sold | $415,000+4%$299/sqft |
Source: | ||
| 5/17/2025 | Pending sale | $399,000$287/sqft |
Source: | ||
| 4/22/2025 | Contingent | $399,000$287/sqft |
Source: | ||
| 4/17/2025 | Listed for sale | $399,000+33%$287/sqft |
Source: | ||
| 9/23/2024 | Sold | $300,000-24.8%$216/sqft |
Source: | ||
Public tax history
| Year | Property taxes | Tax assessment |
|---|---|---|
| 2024 | $2,712 -2% | $255,200 |
| 2023 | $2,767 +5.5% | $255,200 |
| 2022 | $2,624 +2% | $255,200 +43.3% |
Find assessor info on the county website
Neighborhood: 53105
Nearby schools
GreatSchools rating
- 7/10Eastview Elementary SchoolGrades: 4-5Distance: 4.3 mi
- 5/10Lake Geneva Middle SchoolGrades: 6-8Distance: 5 mi
- 7/10Badger High SchoolGrades: 9-12Distance: 5.2 mi
Schools provided by the listing agent
- High: Badger
- District: Lake Geneva-Genoa City Uhs
Source: WIREX MLS. This data may not be complete. We recommend contacting the local school district to confirm school assignments for this home.

Get pre-qualified for a loan
At Zillow Home Loans, we can pre-qualify you in as little as 5 minutes with no impact to your credit score.An equal housing lender. NMLS #10287.
