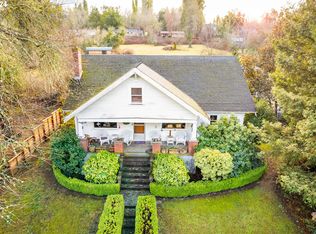Sold
$551,107
6256 SW Canby St, Portland, OR 97219
3beds
1,400sqft
Residential, Single Family Residence
Built in 1973
10,018.8 Square Feet Lot
$541,700 Zestimate®
$394/sqft
$2,985 Estimated rent
Home value
$541,700
$504,000 - $580,000
$2,985/mo
Zestimate® history
Loading...
Owner options
Explore your selling options
What's special
Welcome to this beautifully maintained single-level home in the heart of SW Portland’s beloved Maplewood neighborhood. Situated on a comfortable 0.23-acre lot, this home offers 3 bedrooms, 2 full bathrooms, and a spacious 1,400 square foot layout—all on one level. Inside, you'll find updated laminate flooring installed in 2017, a cozy gas fireplace, and a classic woodstove for added charm. Comfort is top of mind with a new A/C and thermostat added in 2023, and a new roof and chimney completed in 2022. The family room and dining area open seamlessly to a large entertainers deck—perfect for gatherings—overlooking a serene, well-landscaped backyard featuring a tranquil water feature and a garden shed for extra storage. The front yard boasts great curb appeal, and the 2-car garage is complemented by convenient RV or boat parking. This move-in ready home has an unbeatable location near parks, schools, and all the amenities SW Portland has to offer. [Home Energy Score = 5. HES Report at https://rpt.greenbuildingregistry.com/hes/OR10237393]
Zillow last checked: 8 hours ago
Listing updated: June 29, 2025 at 01:48am
Listed by:
Kristine Pierce 503-780-2267,
RE/MAX Equity Group,
Sean Pierce 503-550-4704,
RE/MAX Equity Group
Bought with:
Suzanne Ward, 201235666
Keller Williams Sunset Corridor
Source: RMLS (OR),MLS#: 329984243
Facts & features
Interior
Bedrooms & bathrooms
- Bedrooms: 3
- Bathrooms: 2
- Full bathrooms: 2
- Main level bathrooms: 2
Primary bedroom
- Features: Bathroom, Ceiling Fan, Wallto Wall Carpet
- Level: Main
- Area: 143
- Dimensions: 13 x 11
Bedroom 2
- Features: Wallto Wall Carpet
- Level: Main
- Area: 99
- Dimensions: 11 x 9
Bedroom 3
- Features: Wallto Wall Carpet
- Level: Main
- Area: 90
- Dimensions: 10 x 9
Dining room
- Features: French Doors, Laminate Flooring, Vaulted Ceiling
- Level: Main
- Area: 144
- Dimensions: 12 x 12
Family room
- Features: Fireplace, Sliding Doors, Wallto Wall Carpet
- Level: Main
- Area: 315
- Dimensions: 21 x 15
Kitchen
- Features: Dishwasher, Disposal, Eat Bar, Microwave, Free Standing Range, Free Standing Refrigerator, Laminate Flooring
- Level: Main
- Area: 120
- Width: 8
Living room
- Features: Fireplace, Laminate Flooring, Solar Tube
- Level: Main
- Area: 221
- Dimensions: 17 x 13
Heating
- Forced Air, Fireplace(s)
Cooling
- Central Air
Appliances
- Included: Dishwasher, Disposal, Free-Standing Range, Free-Standing Refrigerator, Microwave, Plumbed For Ice Maker, Gas Water Heater, Tankless Water Heater
Features
- High Speed Internet, Vaulted Ceiling(s), Eat Bar, Solar Tube(s), Bathroom, Ceiling Fan(s)
- Flooring: Laminate, Vinyl, Wall to Wall Carpet, Wood
- Doors: French Doors, Sliding Doors
- Windows: Double Pane Windows, Vinyl Frames
- Basement: Crawl Space
- Number of fireplaces: 2
- Fireplace features: Gas, Wood Burning
Interior area
- Total structure area: 1,400
- Total interior livable area: 1,400 sqft
Property
Parking
- Total spaces: 2
- Parking features: Driveway, Off Street, RV Access/Parking, Garage Door Opener, Attached
- Attached garage spaces: 2
- Has uncovered spaces: Yes
Accessibility
- Accessibility features: One Level, Accessibility
Features
- Levels: One
- Stories: 1
- Patio & porch: Deck, Porch
- Exterior features: Water Feature, Yard
- Has spa: Yes
- Spa features: Bath
- Fencing: Fenced
Lot
- Size: 10,018 sqft
- Dimensions: 10,019 SQFT
- Features: Gentle Sloping, Terraced, Trees, SqFt 10000 to 14999
Details
- Additional structures: RVParking, ToolShed
- Parcel number: R329655
- Zoning: R10
Construction
Type & style
- Home type: SingleFamily
- Architectural style: Ranch
- Property subtype: Residential, Single Family Residence
Materials
- Wood Siding
- Foundation: Concrete Perimeter
- Roof: Composition
Condition
- Updated/Remodeled
- New construction: No
- Year built: 1973
Utilities & green energy
- Gas: Gas
- Sewer: Public Sewer
- Water: Public
- Utilities for property: Cable Connected
Community & neighborhood
Location
- Region: Portland
HOA & financial
HOA
- Has HOA: No
Other
Other facts
- Listing terms: Cash,Conventional,FHA,VA Loan
- Road surface type: Concrete, Paved
Price history
| Date | Event | Price |
|---|---|---|
| 6/27/2025 | Sold | $551,107-8.1%$394/sqft |
Source: | ||
| 5/27/2025 | Pending sale | $599,900$429/sqft |
Source: | ||
| 5/13/2025 | Price change | $599,900-3.2%$429/sqft |
Source: | ||
| 4/25/2025 | Listed for sale | $620,000$443/sqft |
Source: | ||
Public tax history
| Year | Property taxes | Tax assessment |
|---|---|---|
| 2025 | $6,569 +3.7% | $244,010 +3% |
| 2024 | $6,333 +4% | $236,910 +3% |
| 2023 | $6,089 +2.2% | $230,010 +3% |
Find assessor info on the county website
Neighborhood: Maplewood
Nearby schools
GreatSchools rating
- 10/10Maplewood Elementary SchoolGrades: K-5Distance: 0.5 mi
- 8/10Jackson Middle SchoolGrades: 6-8Distance: 1.9 mi
- 8/10Ida B. Wells-Barnett High SchoolGrades: 9-12Distance: 2.5 mi
Schools provided by the listing agent
- Elementary: Maplewood
- Middle: Jackson
- High: Ida B Wells
Source: RMLS (OR). This data may not be complete. We recommend contacting the local school district to confirm school assignments for this home.
Get a cash offer in 3 minutes
Find out how much your home could sell for in as little as 3 minutes with a no-obligation cash offer.
Estimated market value
$541,700
Get a cash offer in 3 minutes
Find out how much your home could sell for in as little as 3 minutes with a no-obligation cash offer.
Estimated market value
$541,700

