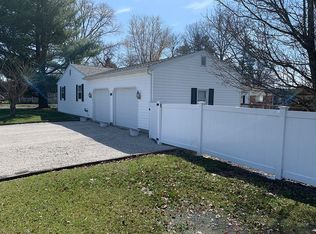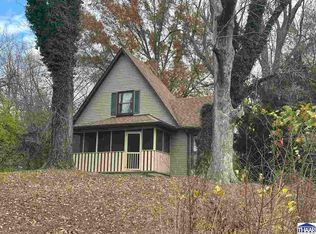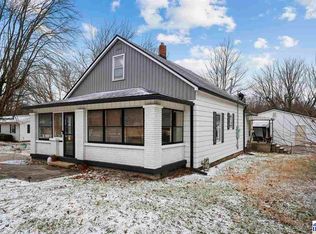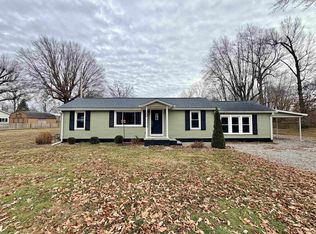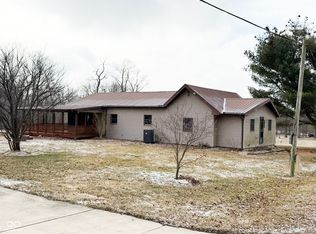6256 S Washington St, Riley, IN 47871
What's special
- 6 hours |
- 336 |
- 11 |
Zillow last checked: 8 hours ago
Listing updated: 14 hours ago
JOSHUA TROUT,
A & B HOMES
Facts & features
Interior
Bedrooms & bathrooms
- Bedrooms: 3
- Bathrooms: 1
- Full bathrooms: 1
Primary bedroom
- Description: Walk In Closet
- Level: First
- Area: 234
- Dimensions: 18 x 13
Bedroom 2
- Level: First
- Area: 154
- Dimensions: 14 x 11
Bedroom 3
- Level: First
- Area: 126
- Dimensions: 14 x 9
Bedroom 4
- Level: 0
Bathroom 1
- Level: First
Bathroom 2
- Level: First
Bathroom 3
- Level: 0
Dining room
- Description: Connected To Kitchen
- Level: First
Living room
- Level: First
- Area: 336
- Dimensions: 24 x 14
Heating
- Natural Gas
Cooling
- Central Air, Electric
Appliances
- Laundry: First Level
Features
- Ceiling Fan(s), Walk-In Closet(s), Counter Top Solid Surface
- Flooring: Vinyl, Carpet
- Basement: None
- Has fireplace: No
Interior area
- Total structure area: 1,500
- Total interior livable area: 1,500 sqft
Property
Parking
- Total spaces: 2
- Parking features: Paved, Detached
- Garage spaces: 2
- Has uncovered spaces: Yes
Features
- Stories: 1
- Patio & porch: Deck
- Exterior features: Gutters/Storm Drain
Lot
- Size: 7,405.2 Square Feet
Details
- Parcel number: 841016482001.000020
- Zoning: res
Construction
Type & style
- Home type: SingleFamily
- Property subtype: Single Family Residence
Materials
- Vinyl Siding
- Roof: Shingle
Condition
- Year built: 1900
Utilities & green energy
- Sewer: Public Sewer
Community & HOA
Community
- Security: Smoke Detector(s)
- Subdivision: None
Location
- Region: Riley
Financial & listing details
- Price per square foot: $120/sqft
- Tax assessed value: $98,500
- Annual tax amount: $803
- Date on market: 1/18/2026
- Inclusions: Dishwasher, Washer And Dryer
- Exclusions: Refrigerator And Microwave
- Road surface type: Paved

Joshua Trout
(812) 870-3343
By pressing Contact Agent, you agree that the real estate professional identified above may call/text you about your search, which may involve use of automated means and pre-recorded/artificial voices. You don't need to consent as a condition of buying any property, goods, or services. Message/data rates may apply. You also agree to our Terms of Use. Zillow does not endorse any real estate professionals. We may share information about your recent and future site activity with your agent to help them understand what you're looking for in a home.
Estimated market value
$158,700
$146,000 - $171,000
$1,401/mo
Price history
Price history
| Date | Event | Price |
|---|---|---|
| 10/21/2022 | Sold | $129,000-2.6%$86/sqft |
Source: | ||
| 9/19/2022 | Pending sale | $132,500$88/sqft |
Source: | ||
| 9/13/2022 | Listed for sale | $132,500+12.3%$88/sqft |
Source: | ||
| 11/2/2006 | Sold | $118,000$79/sqft |
Source: | ||
Public tax history
Public tax history
| Year | Property taxes | Tax assessment |
|---|---|---|
| 2024 | $803 +28.5% | $98,500 +4.2% |
| 2023 | $625 +23% | $94,500 +14.1% |
| 2022 | $508 +26.2% | $82,800 +9.1% |
Find assessor info on the county website
BuyAbility℠ payment
Climate risks
Neighborhood: 47871
Nearby schools
GreatSchools rating
- 6/10Riley Elementary SchoolGrades: PK-5Distance: 0.1 mi
- 9/10Honey Creek Middle SchoolGrades: 6-8Distance: 5.4 mi
- 4/10Terre Haute South Vigo High SchoolGrades: 9-12Distance: 6.4 mi
Schools provided by the listing agent
- Elementary: Riley
- Middle: Honey Creek
- High: Terre Haute South
Source: THAAR. This data may not be complete. We recommend contacting the local school district to confirm school assignments for this home.
- Loading
