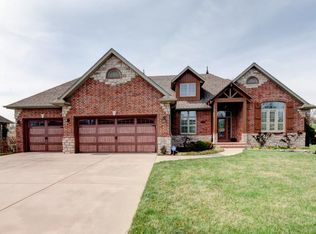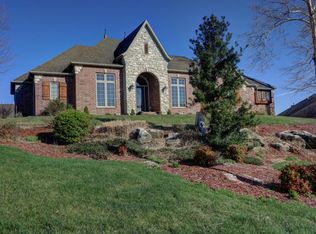Closed
Price Unknown
6256 S Riverbend Road, Springfield, MO 65810
5beds
5,029sqft
Single Family Residence
Built in 2006
0.55 Acres Lot
$743,400 Zestimate®
$--/sqft
$4,306 Estimated rent
Home value
$743,400
$706,000 - $781,000
$4,306/mo
Zestimate® history
Loading...
Owner options
Explore your selling options
What's special
STUNNING HOME on a corner lot in the beautiful community of Rivercut! Covered front porch and side entry garage. Sprawling, open, living space on the main floor, perfect for family time and entertaining. So much natural light! Huge living room and formal dining room. Big kitchen with lots of cabinetry, stainless appliances including a gas cooktop, pantry and island. There is also a hearth room next to the kitchen with a fireplace. Tall ceilings. The laundry room has lots of cabinets, a sink & an area for a 2nd fridge or freezer! The primary suite as well as another room are located on the main floor. The primary bath has a large walk-in shower and built-in drawers in the primary closet. Upstairs are 3 more bedrooms that are ensuites with their own bathroom. All of the rooms in this house are oversized! One of the bedrooms would make a great 2nd living/ media room. Another bedroom has large double closets. Tons of usable space! Golf cart storage room accessible from the North side of home. If you have ever wanted to live in a golf course community, this home is the one!
Zillow last checked: 8 hours ago
Listing updated: August 28, 2024 at 06:28pm
Listed by:
Team Serrano 417-889-7000,
Assist 2 Sell
Bought with:
Louie Michael Bunch, 2013020246
The Firm Real Estate, LLC
Source: SOMOMLS,MLS#: 60238966
Facts & features
Interior
Bedrooms & bathrooms
- Bedrooms: 5
- Bathrooms: 5
- Full bathrooms: 5
Heating
- Central, Fireplace(s), Natural Gas
Cooling
- Ceiling Fan(s), Central Air
Appliances
- Included: Gas Cooktop, Dishwasher, Disposal, Microwave, Trash Compactor, Built-In Electric Oven
- Laundry: Main Level
Features
- Crown Molding, Granite Counters, High Ceilings, Marble Counters, Walk-in Shower
- Flooring: Hardwood, Tile
- Windows: Blinds, Double Pane Windows
- Has basement: No
- Has fireplace: Yes
Interior area
- Total structure area: 5,029
- Total interior livable area: 5,029 sqft
- Finished area above ground: 5,029
- Finished area below ground: 0
Property
Parking
- Total spaces: 3
- Parking features: Garage Faces Side
- Attached garage spaces: 3
Features
- Levels: One and One Half
- Stories: 1
- Patio & porch: Covered, Patio
- Has spa: Yes
- Spa features: Bath
- Fencing: Wrought Iron
Lot
- Size: 0.55 Acres
- Dimensions: 148 x 162
Details
- Parcel number: 881828300031
Construction
Type & style
- Home type: SingleFamily
- Property subtype: Single Family Residence
Materials
- Brick, Stone, Wood Siding
- Roof: Composition
Condition
- Year built: 2006
Utilities & green energy
- Sewer: Public Sewer
- Water: Public
Community & neighborhood
Location
- Region: Springfield
- Subdivision: Rivercut
HOA & financial
HOA
- HOA fee: $872 annually
Other
Other facts
- Listing terms: Cash,Conventional,FHA,VA Loan
- Road surface type: Asphalt
Price history
| Date | Event | Price |
|---|---|---|
| 4/26/2023 | Sold | -- |
Source: | ||
| 3/26/2023 | Pending sale | $675,000$134/sqft |
Source: | ||
| 3/24/2023 | Price change | $675,000+8.9%$134/sqft |
Source: | ||
| 4/18/2022 | Pending sale | $619,900$123/sqft |
Source: | ||
| 4/3/2022 | Price change | $619,900-3.1%$123/sqft |
Source: | ||
Public tax history
| Year | Property taxes | Tax assessment |
|---|---|---|
| 2025 | $5,709 +3.5% | $110,810 +11.3% |
| 2024 | $5,515 +0.5% | $99,580 |
| 2023 | $5,486 +16.3% | $99,580 +13.4% |
Find assessor info on the county website
Neighborhood: 65810
Nearby schools
GreatSchools rating
- 6/10Mcbride Elementary SchoolGrades: PK-4Distance: 1.4 mi
- 8/10Cherokee Middle SchoolGrades: 6-8Distance: 3.2 mi
- 8/10Kickapoo High SchoolGrades: 9-12Distance: 4.3 mi
Schools provided by the listing agent
- Elementary: SGF-McBride/Wilson's Cre
- Middle: SGF-Cherokee
- High: SGF-Kickapoo
Source: SOMOMLS. This data may not be complete. We recommend contacting the local school district to confirm school assignments for this home.

