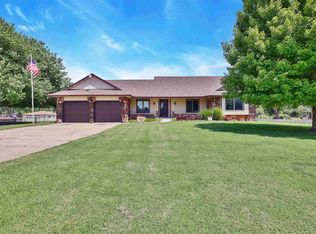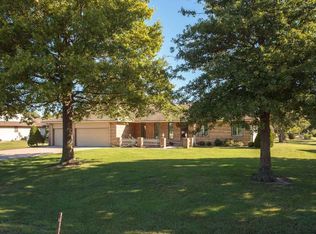Custom Lee Built Home In The Rio Vista Estate Addition! Don't Miss The 30 X 40 Outbuilding Completely Finished Inside (At Least A 4 Car Garage) Completely Finished Inside With Plenty of Outlets And 220 Outlets As Well. Perfect For A Wood Shop Complete With A Gas Furnace! One Double Garage Door With New Opener Keyless Entry, One Man Door, And Also Has Hip Roof To Match House. Attached To The Home There Is An Additional Double Car Garage With An Extension At The Back of The Garage With Room For Two Deep Freezers And Storage. A Second Door To The Basement At The Back of The Garage. Enjoy All of The Privacy On The Near One Acre Lot With Mature Trees (A Silver Maple In The Back, A Red Maple On The Side And Pin Oak In The Front). Inside The Home You Will Find The Perfect Family Friendly Layout. On The Main Floor You Will Find 3 Bedrooms, Remodeled 2.5 Bathrooms, A Separate Formal Dining Room And Eat-In Space, A Remodeled Kitchen, Laundry Room, And The Spacious Living Room With Fireplace. In The Basement You Will Find More Storage Than You Will Believe (Two Separate Storage Rooms), One Bedroom With Egress Window And Closet, One Bathroom (With Shower), And An Additional Finished Room (Could Be An Office Or Exercise Room And It Is Cox Cable Ready). You Will Love The Updates That Were Finished In 2007 In The Remodeled Kitchen And All of The Main Floor Bathrooms. Granite Countertops In All, New Comfort Height Toilets, New Faucets, New Backsplash And New Tile Floors In Baths And Entryway. In 2010, New Air Conditioner And 90% Efficient Furnace Were Installed. Double Fireplace (Gas Ready Or You Can Use Wood) In Living Room On The Main Floor And Family Room In Basement. Also, Don't Miss The 24 X 24 Wood Deck On Back of House (Recently Redone) And The Well Maintained Above Ground Swimming Pool. The Pool Is 16 X 32 Oval With A Deep End That Is 7 Foot Deep And Around The Edge 4 ? Foot (Has Removable Steps That Allow You To Walk Right Into The Pool). The Deck Also Extends Around Most
This property is off market, which means it's not currently listed for sale or rent on Zillow. This may be different from what's available on other websites or public sources.


