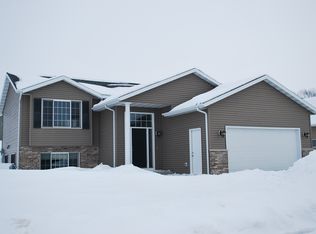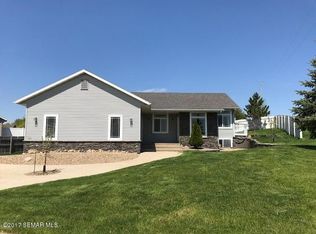Closed
$405,000
6256 Mallard Dr NW, Rochester, MN 55901
4beds
2,324sqft
Single Family Residence
Built in 2014
0.33 Acres Lot
$431,000 Zestimate®
$174/sqft
$2,448 Estimated rent
Home value
$431,000
$409,000 - $453,000
$2,448/mo
Zestimate® history
Loading...
Owner options
Explore your selling options
What's special
*Warranty Included*
Step inside the allure of this delightful home or don't with a backyard like this one! The current owners meticulously designed the basement and backyard with incredible attributes. The basement is a masterpiece, featuring a breathtaking fireplace that adds warmth and sophistication to the space. You'll fall in love with the spectacular two-tier low-maintenance deck, tons of thoughtful landscaping touches, a gorgeous outdoor firepit, plus a full privacy fence. Inside, each of the four bedrooms exudes comfort, while the three bathrooms showcase modern fixtures and stylish finishes. Whether you're entertaining guests on the deck, enjoying a quiet evening by the basement fireplace, or simply relishing the thoughtfully designed living spaces, this house embodies the perfect blend of comfort and elegance. Welcome home!
Zillow last checked: 8 hours ago
Listing updated: June 06, 2025 at 10:38pm
Listed by:
Michael Quinones 507-990-7961,
Real Broker, LLC.,
Sammantha Quinones 507-993-9997
Bought with:
James Dammen
Re/Max Results
Source: NorthstarMLS as distributed by MLS GRID,MLS#: 6501148
Facts & features
Interior
Bedrooms & bathrooms
- Bedrooms: 4
- Bathrooms: 3
- Full bathrooms: 3
Bedroom 1
- Level: Main
Bedroom 2
- Level: Main
Bedroom 3
- Level: Lower
Bedroom 4
- Level: Lower
Family room
- Level: Lower
Kitchen
- Level: Main
Laundry
- Level: Lower
Living room
- Level: Main
Heating
- Forced Air
Cooling
- Central Air
Appliances
- Included: Dishwasher, Disposal, Dryer, Exhaust Fan, Microwave, Range, Refrigerator, Stainless Steel Appliance(s), Washer, Water Softener Owned
Features
- Basement: Finished,Full,Sump Pump,Walk-Out Access
- Number of fireplaces: 1
Interior area
- Total structure area: 2,324
- Total interior livable area: 2,324 sqft
- Finished area above ground: 1,162
- Finished area below ground: 1,092
Property
Parking
- Total spaces: 2
- Parking features: Attached, Concrete, Garage Door Opener
- Attached garage spaces: 2
- Has uncovered spaces: Yes
Accessibility
- Accessibility features: None
Features
- Levels: Multi/Split
- Fencing: Full,Privacy
Lot
- Size: 0.33 Acres
Details
- Foundation area: 1162
- Parcel number: 740711075311
- Zoning description: Residential-Single Family
Construction
Type & style
- Home type: SingleFamily
- Property subtype: Single Family Residence
Materials
- Brick/Stone, Vinyl Siding
- Foundation: Wood
Condition
- Age of Property: 11
- New construction: No
- Year built: 2014
Utilities & green energy
- Gas: Natural Gas
- Sewer: City Sewer/Connected
- Water: City Water/Connected
Community & neighborhood
Location
- Region: Rochester
- Subdivision: Ridgeview Manor 4th
HOA & financial
HOA
- Has HOA: No
Price history
| Date | Event | Price |
|---|---|---|
| 6/5/2024 | Sold | $405,000+1.3%$174/sqft |
Source: | ||
| 3/18/2024 | Pending sale | $400,000$172/sqft |
Source: | ||
| 3/15/2024 | Listed for sale | $400,000+60%$172/sqft |
Source: | ||
| 6/1/2017 | Sold | $250,000-3.8%$108/sqft |
Source: | ||
| 4/10/2017 | Pending sale | $259,900$112/sqft |
Source: Coldwell Banker Burnet - Rochester #4078093 Report a problem | ||
Public tax history
| Year | Property taxes | Tax assessment |
|---|---|---|
| 2025 | $4,706 +6.9% | $357,700 +2.5% |
| 2024 | $4,404 | $348,900 -0.2% |
| 2023 | -- | $349,700 +1.2% |
Find assessor info on the county website
Neighborhood: 55901
Nearby schools
GreatSchools rating
- 8/10George W. Gibbs Elementary SchoolGrades: PK-5Distance: 0.8 mi
- 3/10Dakota Middle SchoolGrades: 6-8Distance: 0.5 mi
- 5/10John Marshall Senior High SchoolGrades: 8-12Distance: 4.7 mi
Schools provided by the listing agent
- Elementary: George Gibbs
- Middle: Dakota
- High: John Marshall
Source: NorthstarMLS as distributed by MLS GRID. This data may not be complete. We recommend contacting the local school district to confirm school assignments for this home.
Get a cash offer in 3 minutes
Find out how much your home could sell for in as little as 3 minutes with a no-obligation cash offer.
Estimated market value$431,000
Get a cash offer in 3 minutes
Find out how much your home could sell for in as little as 3 minutes with a no-obligation cash offer.
Estimated market value
$431,000

