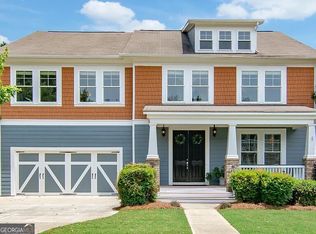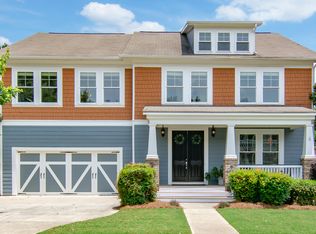This ready-for-move-in home is the "Spaulding" plan by John Wieland Homes, and is located in the community of The Reunion Country Club at 6256 Cedar Springs Lane, Hoschton, GA-30548. 3525+ Sq.. Ft., 4 BD, 3 ½ BA. Popular Floor Plan with 2nd Floor Owner's Retreat Featuring Dual Walk-in Closets, Linen Closet and Spa Bath. First Floor Chef's Kitchen with Breakfast Room Overlooks Family Room with Fireplace and Built-in Bookcases. Formal Dining Room with Butler's Pantry and Separate Study. Second Floor Rec. Room. Full Daylight Basement. Two Car Garage. For more information contact John Wieland Homes. 770-967-1108 www.jwhomes.com
This property is off market, which means it's not currently listed for sale or rent on Zillow. This may be different from what's available on other websites or public sources.

