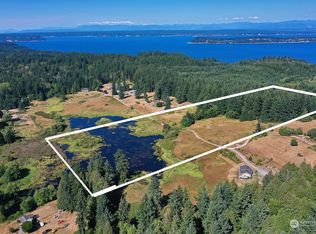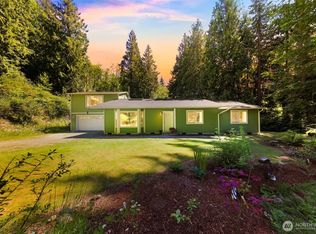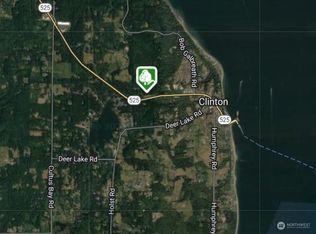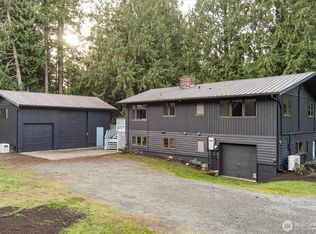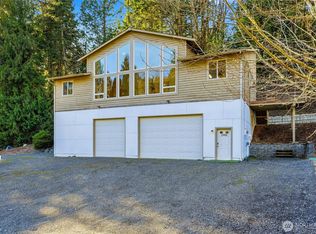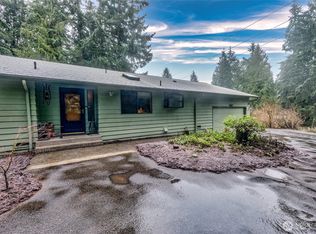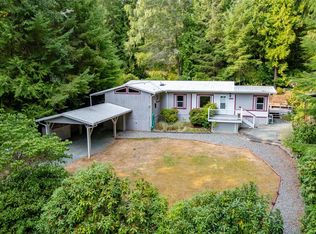Horse ready property but Unicorns are welcome! Your new property is a beautiful 10 acres parcel, completely usable (no wetlands, streams, slopes or ravines). The 3-bedroom home built in 1976 was designed with walls of windows to enjoy your wonderful property. A 775 sq ft Trex deck surrounds the living room and dining room/kitchen. The primary bedroom 18'x13'is spacious with lots of closet space and a 3/4 bath. At the end of the hallway is the full bath with a soaking tub and separate shower. The living room is also spacious 18'x12' with a propane fireplace insert and opening into the dining room kitchen. The attic insulation has just been updated to code. The garage 875 sq ft has new led lighting. It's a wonderful property, please stop by.
Active
Listed by:
Malinda A. Hill,
Dalton Realty, Inc,
Gary D Hansen,
Dalton Realty, Inc
$929,000
6255 Turkey Hill Road, Clinton, WA 98236
3beds
1,608sqft
Est.:
Single Family Residence
Built in 1976
10 Acres Lot
$-- Zestimate®
$578/sqft
$-- HOA
What's special
- 316 days |
- 1,822 |
- 50 |
Zillow last checked: 8 hours ago
Listing updated: February 12, 2026 at 05:08pm
Listed by:
Malinda A. Hill,
Dalton Realty, Inc,
Gary D Hansen,
Dalton Realty, Inc
Source: NWMLS,MLS#: 2359119
Tour with a local agent
Facts & features
Interior
Bedrooms & bathrooms
- Bedrooms: 3
- Bathrooms: 2
- Full bathrooms: 1
- 3/4 bathrooms: 1
- Main level bathrooms: 2
- Main level bedrooms: 3
Primary bedroom
- Description: feet
- Level: Main
- Area: 234
- Dimensions: 18 x 13
Bedroom
- Description: feet
- Level: Main
- Area: 110
- Dimensions: 11 x 10
Bedroom
- Description: feet
- Level: Main
- Area: 99
- Dimensions: 11 x 9
Bathroom full
- Level: Main
Bathroom three quarter
- Level: Main
Dining room
- Level: Main
Entry hall
- Level: Main
Kitchen without eating space
- Level: Main
Living room
- Description: feet
- Level: Main
- Area: 216
- Dimensions: 18 x 12
Heating
- Fireplace, Fireplace Insert, Forced Air, Stove/Free Standing, Electric, Propane, Wood
Cooling
- None
Appliances
- Included: Dishwasher(s), Dryer(s), Refrigerator(s), Stove(s)/Range(s), Washer(s), Water Heater: Propane, Water Heater Location: Basement - Utility Space
Features
- Bath Off Primary, Ceiling Fan(s), Dining Room
- Flooring: Vinyl, Carpet
- Windows: Dbl Pane/Storm Window
- Basement: None
- Number of fireplaces: 2
- Fireplace features: Gas, Wood Burning, Lower Level: 1, Main Level: 1, Fireplace
Interior area
- Total structure area: 1,608
- Total interior livable area: 1,608 sqft
Video & virtual tour
Property
Parking
- Total spaces: 2
- Parking features: Attached Garage
- Has attached garage: Yes
- Covered spaces: 2
Features
- Levels: One
- Stories: 1
- Entry location: Main
- Patio & porch: Bath Off Primary, Ceiling Fan(s), Dbl Pane/Storm Window, Dining Room, Fireplace, Water Heater
- Has view: Yes
- View description: Lake, Territorial
- Has water view: Yes
- Water view: Lake
Lot
- Size: 10 Acres
- Features: Dead End Street, Deck, Fenced-Partially, High Speed Internet, Outbuildings, Propane, Shop
- Topography: Rolling
- Residential vegetation: Brush, Fruit Trees, Wooded
Details
- Parcel number: R329231614820
- Zoning: Rural
- Zoning description: Jurisdiction: County
- Special conditions: Standard
- Other equipment: Leased Equipment: Propane Tank
Construction
Type & style
- Home type: SingleFamily
- Architectural style: Northwest Contemporary
- Property subtype: Single Family Residence
Materials
- Wood Siding, Wood Products
- Foundation: Poured Concrete
Condition
- Average
- Year built: 1976
Details
- Builder name: Williamson
Utilities & green energy
- Electric: Company: PSE
- Sewer: Septic Tank
- Water: Shared Well, Company: Williamson
- Utilities for property: Whidbeytel, Whidbeytel/ Xfinity
Community & HOA
Community
- Subdivision: Clinton
HOA
- Services included: Water
Location
- Region: Clinton
Financial & listing details
- Price per square foot: $578/sqft
- Tax assessed value: $608,872
- Annual tax amount: $1,720
- Date on market: 4/10/2025
- Cumulative days on market: 318 days
- Listing terms: Conventional
- Inclusions: Dishwasher(s), Dryer(s), Leased Equipment, Refrigerator(s), Stove(s)/Range(s), Washer(s)
- Road surface type: Dirt
Estimated market value
Not available
Estimated sales range
Not available
$2,722/mo
Price history
Price history
| Date | Event | Price |
|---|---|---|
| 4/12/2025 | Listed for sale | $929,000+55.5%$578/sqft |
Source: | ||
| 5/24/2024 | Sold | $597,500$372/sqft |
Source: Agent Provided Report a problem | ||
Public tax history
Public tax history
| Year | Property taxes | Tax assessment |
|---|---|---|
| 2024 | $1,721 +8.6% | $608,872 -0.6% |
| 2023 | $1,584 -0.7% | $612,530 +5.2% |
| 2022 | $1,595 +7.9% | $582,253 +27.9% |
| 2021 | $1,478 +3% | $455,215 +1.1% |
| 2020 | $1,435 +6.2% | $450,241 +0.1% |
| 2019 | $1,352 -14.2% | $449,877 +13.8% |
| 2018 | $1,576 +22.9% | $395,379 +12.5% |
| 2017 | $1,283 +4.7% | $351,383 -0.6% |
| 2016 | $1,225 -3.5% | $353,391 -0.6% |
| 2015 | $1,269 | $355,399 +27.2% |
| 2013 | -- | $279,381 |
| 2012 | -- | -- |
| 2010 | -- | -- |
| 2009 | -- | $278,141 +6.2% |
| 2008 | -- | $262,023 -0.8% |
| 2007 | -- | $264,238 +12.5% |
| 2006 | -- | $234,952 +73.4% |
| 2005 | -- | $135,523 |
Find assessor info on the county website
BuyAbility℠ payment
Est. payment
$4,834/mo
Principal & interest
$4339
Property taxes
$495
Climate risks
Neighborhood: 98236
Nearby schools
GreatSchools rating
- 4/10South Whidbey ElementaryGrades: K-6Distance: 2.7 mi
- 7/10South Whidbey Middle SchoolGrades: 7-8Distance: 2.3 mi
- 7/10South Whidbey High SchoolGrades: 9-12Distance: 2.3 mi
