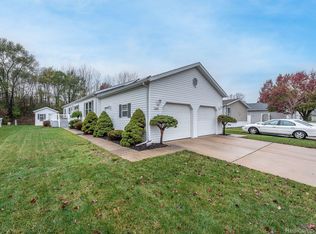Sold for $113,500
$113,500
6255 Telegraph Rd Lot 181, Erie, MI 48133
3beds
2,240sqft
Manufactured Home
Built in 1997
2,240 Square Feet Lot
$-- Zestimate®
$51/sqft
$1,952 Estimated rent
Home value
Not available
Estimated sales range
Not available
$1,952/mo
Zestimate® history
Loading...
Owner options
Explore your selling options
What's special
Welcome to this fabulous and spacious 3-bedroom, 2-bath home offering 2,240 sq ft of living space! The layout includes a comfortable living room, cozy family room, formal dining area, and an open kitchen, perfect for entertaining and family gatherings. The large master suite features an updated bathroom, sitting area, new plush carpet, extra closet space, and offers a serene retreat. Solar-treated windows in the front, enhancing energy efficiency and keeping the space cool and comfortable. Updates include; Central air (2020), new stainless steel appliances (2019), washer (2019), dryer (2023), water heaters (2018), and roof (2021). The home is equipped with a reliable Gunn furnace, regularly maintained, and filters replaced four times per year. The oversized, attached 2-car garage is heated and insulated, with its own furnace, workspace, and direct access to both the house and the backyard. Additional exterior parking accommodates four more vehicles. Outdoor features include a back deck and a welcoming front porch. Enjoy the numerous park amenities, including 24-hour maintenance services, a basketball court, community center, dog park, fitness center, playground, pool, volleyball court, and more! Schedule a showing today to explore this incredible home!
Zillow last checked: 8 hours ago
Listing updated: August 01, 2025 at 01:30pm
Listed by:
Trista Williams 734-770-7698,
EXP Realty Main
Bought with:
Sean Siwa, 6501429712
Key Realty One LLC - Summerfield
Source: Realcomp II,MLS#: 20240080303
Facts & features
Interior
Bedrooms & bathrooms
- Bedrooms: 3
- Bathrooms: 2
- Full bathrooms: 2
Primary bedroom
- Level: Entry
- Dimensions: 16 x 13
Bedroom
- Level: Entry
- Dimensions: 14 x 12
Bedroom
- Level: Entry
- Dimensions: 11 x 10
Primary bathroom
- Level: Entry
- Dimensions: 13 x 8
Other
- Level: Entry
- Dimensions: 5 x 10
Other
- Level: Entry
- Dimensions: 10 x 7
Dining room
- Level: Entry
- Dimensions: 11 x 13
Family room
- Level: Entry
- Dimensions: 16 x 12
Kitchen
- Level: Entry
- Dimensions: 12 x 13
Laundry
- Level: Entry
- Dimensions: 13 x 8
Living room
- Level: Entry
- Dimensions: 13 x 20
Sitting room
- Level: Entry
- Dimensions: 10 x 10
Heating
- Forced Air, Natural Gas
Cooling
- Ceiling Fans, Central Air
Appliances
- Included: Disposal, Dryer, Free Standing Gas Range, Free Standing Refrigerator, Microwave, Washer
- Laundry: Laundry Room
Features
- Has basement: No
- Has fireplace: No
Interior area
- Total interior livable area: 2,240 sqft
- Finished area above ground: 2,240
Property
Parking
- Total spaces: 2
- Parking features: Two Car Garage, Assigned 2 Spaces, Attached, Driveway, Electricityin Garage, Heated Garage, Garage Door Opener, Oversized, Side Entrance, Workshop In Garage
- Attached garage spaces: 2
Features
- Levels: One
- Stories: 1
- Entry location: GroundLevelwSteps
- Patio & porch: Deck, Porch
- Pool features: Community, Indoor
Lot
- Size: 2,240 sqft
- Dimensions: 28 x 80
Details
- Additional structures: Sheds
- Parcel number: 580277018100
- Special conditions: Short Sale No,Standard
Construction
Type & style
- Home type: MobileManufactured
- Architectural style: Manufacturedwo Land
- Property subtype: Manufactured Home
Materials
- Vinyl Siding
- Foundation: Pillar Post Pier
- Roof: Asphalt
Condition
- New construction: No
- Year built: 1997
Utilities & green energy
- Sewer: Public Sewer
- Water: Public
Community & neighborhood
Community
- Community features: Clubhouse, Fitness Center
Location
- Region: Erie
- Subdivision: NORTH TOWNE MEADOWS SUB
HOA & financial
HOA
- Has HOA: Yes
- HOA fee: $492 monthly
- Association phone: 734-847-7355
Other
Other facts
- Listing agreement: Exclusive Right To Sell
- Listing terms: Cash,Conventional
Price history
| Date | Event | Price |
|---|---|---|
| 5/28/2025 | Sold | $113,500-5.4%$51/sqft |
Source: | ||
| 4/5/2025 | Pending sale | $120,000$54/sqft |
Source: | ||
| 3/27/2025 | Listed for sale | $120,000$54/sqft |
Source: | ||
| 3/2/2025 | Pending sale | $120,000$54/sqft |
Source: | ||
| 12/5/2024 | Listed for sale | $120,000$54/sqft |
Source: | ||
Public tax history
| Year | Property taxes | Tax assessment |
|---|---|---|
| 2025 | -- | -- |
| 2024 | -- | -- |
| 2023 | -- | -- |
Find assessor info on the county website
Neighborhood: 48133
Nearby schools
GreatSchools rating
- 6/10Jackman Road Elementary SchoolGrades: PK-5Distance: 2.6 mi
- 6/10Bedford Junior High SchoolGrades: 6-8Distance: 3.1 mi
- 7/10Bedford Senior High SchoolGrades: 9-12Distance: 3 mi
