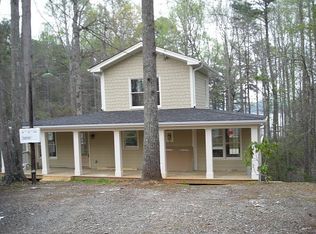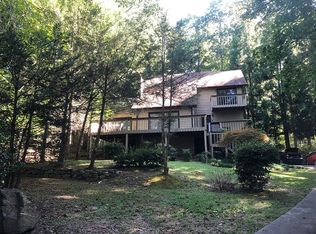Redesigned from the '60 era, home now includes the following upgrades: wrap around porch w/ fire pit & TV, hand hewed maple hardwoods, soft close drawers in kitchen, wine & soda refrigerators in butlers pantry, dinning seats 12+, in-law suite on main, custom cabinets in master closet & bathroom, Isonein in attic, 2 new HVAC systems, updated septic system, new windows throughout, RV parking & dock permit allows a double slip party deck (currently has single dock party dock) new walk way & stairs to party dock. Deep water, private cove, level & private, wooded property. 2019-09-24
This property is off market, which means it's not currently listed for sale or rent on Zillow. This may be different from what's available on other websites or public sources.

