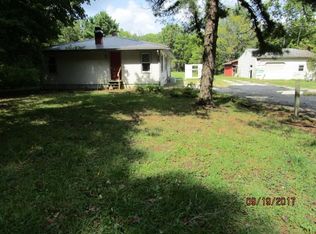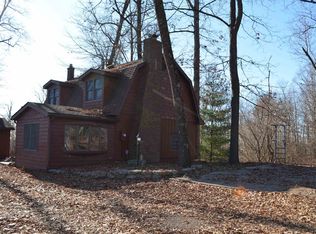DON;T MISS THIS NEW LISTING. Start the new year off right by purchasing this country home, nestled in the woods, on 11.9 Acres. This 3 bedroom 2 full bath home is ready for new owners. The home offers fresh paint throughout as well as new flooring in most of the home. The main level offers a spacious living room with a brick wood burning fireplace and 2 bedrooms. The laundry room is here which also is a full bath with shower and extra storage. There is a space at the back door for a computer/office area or would be a nice place to build cubby's and a bench. The upstairs has a nice kitchen and dining room with tile counter tops and high ceilings. The master bedroom is on this level and is generously sized with a large closet. The bath on this level has been remodeled and is very spacious with linen closet and tub/shower unit. The kitchen has hard wood floors and there is a patio door that leads to a large 12x24 deck off the back of the house. There is also a detached 2+ car garage with extra storage on the back side. All of this nestled in the woods on a paved road. Furnace and AC were put in in 2019 as well as the water heater. LP gas and seller owns the tank.
This property is off market, which means it's not currently listed for sale or rent on Zillow. This may be different from what's available on other websites or public sources.


