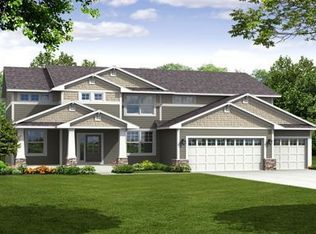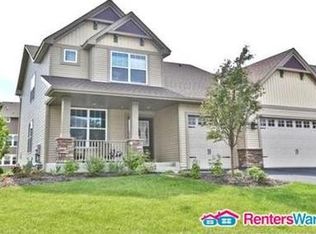Closed
$725,000
6255 Merrimac Ln N, Maple Grove, MN 55311
5beds
4,023sqft
Single Family Residence
Built in 2010
0.31 Acres Lot
$717,900 Zestimate®
$180/sqft
$4,202 Estimated rent
Home value
$717,900
$660,000 - $775,000
$4,202/mo
Zestimate® history
Loading...
Owner options
Explore your selling options
What's special
Welcome to this beautifully designed 5-bed, 4-bath home in the highly sought-after Bonaire neighborhood of Maple Grove! Enjoy an open-concept main floor with a spacious living area, dedicated home office, and a modern kitchen featuring upgraded stainless steel appliances and granite countertops—perfect for entertaining and everyday living.
Upstairs, you’ll find 4 generously sized bedrooms, including a luxurious primary bedroom with its own ensuite bathroom and walk-in closet, along with a private loft area and shared bathroom. The lower level offers a private guest bedroom and bathroom, ideal for visitors or a quiet retreat.
Step outside to your spacious flat backyard, complete with a paver patio, perfect for relaxing or hosting summer gatherings!
Living in Bonaire means access to 3 community swimming pools, playgrounds, and walking paths throughout the neighborhood. You’re also nearby Meadows Park, Gleason Fields, and Plymouth Dog Park, which all together offer state-of-the-art sporting fields, pickleball, hockey rinks, sledding, and more.
Most importantly this home is in the award-winning Wayzata School District along with North Woods or Meadow Ridge Elementary! Don’t miss out on this incredible home-schedule your showing today.
Zillow last checked: 8 hours ago
Listing updated: July 01, 2025 at 07:53am
Listed by:
Eric Robinson 651-230-9824,
Rize Realty
Bought with:
Sarah Showalter
Fazendin REALTORS
Source: NorthstarMLS as distributed by MLS GRID,MLS#: 6706579
Facts & features
Interior
Bedrooms & bathrooms
- Bedrooms: 5
- Bathrooms: 4
- Full bathrooms: 2
- 3/4 bathrooms: 1
- 1/2 bathrooms: 1
Bedroom 1
- Level: Upper
- Area: 196 Square Feet
- Dimensions: 14x14
Bedroom 2
- Level: Upper
- Area: 132 Square Feet
- Dimensions: 12x11
Bedroom 3
- Level: Upper
- Area: 132 Square Feet
- Dimensions: 12x11
Bedroom 4
- Level: Upper
- Area: 144 Square Feet
- Dimensions: 12x12
Bedroom 5
- Level: Lower
- Area: 168 Square Feet
- Dimensions: 12x14
Other
- Level: Lower
- Area: 390 Square Feet
- Dimensions: 26x15
Dining room
- Level: Main
- Area: 132 Square Feet
- Dimensions: 11x12
Informal dining room
- Level: Main
- Area: 182 Square Feet
- Dimensions: 13x14
Kitchen
- Level: Main
- Area: 136 Square Feet
- Dimensions: 8x17
Laundry
- Level: Main
- Area: 30 Square Feet
- Dimensions: 6x5
Living room
- Level: Main
- Area: 224 Square Feet
- Dimensions: 16x14
Loft
- Level: Upper
- Area: 182 Square Feet
- Dimensions: 13x14
Office
- Level: Main
- Area: 121 Square Feet
- Dimensions: 11x11
Patio
- Level: Main
- Area: 247 Square Feet
- Dimensions: 13x19
Porch
- Level: Main
- Area: 119 Square Feet
- Dimensions: 17x7
Heating
- Forced Air
Cooling
- Central Air
Appliances
- Included: Air-To-Air Exchanger, Dishwasher, Disposal, Dryer, Exhaust Fan, Humidifier, Microwave, Range, Refrigerator, Washer, Water Softener Owned
Features
- Basement: Drainage System,Egress Window(s),Finished,Full,Concrete,Sump Pump
- Number of fireplaces: 1
- Fireplace features: Family Room, Gas
Interior area
- Total structure area: 4,023
- Total interior livable area: 4,023 sqft
- Finished area above ground: 2,695
- Finished area below ground: 799
Property
Parking
- Total spaces: 3
- Parking features: Attached, Asphalt, Garage Door Opener
- Attached garage spaces: 3
- Has uncovered spaces: Yes
- Details: Garage Dimensions (31x21)
Accessibility
- Accessibility features: None
Features
- Levels: Two
- Stories: 2
- Pool features: Shared
- Fencing: None
Lot
- Size: 0.31 Acres
- Dimensions: 95 x 140
- Features: Corner Lot, Wooded
Details
- Foundation area: 1339
- Parcel number: 3111922440025
- Zoning description: Residential-Single Family
Construction
Type & style
- Home type: SingleFamily
- Property subtype: Single Family Residence
Materials
- Brick/Stone, Vinyl Siding
- Roof: Asphalt
Condition
- Age of Property: 15
- New construction: No
- Year built: 2010
Utilities & green energy
- Gas: Natural Gas
- Sewer: City Sewer/Connected
- Water: City Water/Connected
Community & neighborhood
Location
- Region: Maple Grove
- Subdivision: Bonaire 4th Add
HOA & financial
HOA
- Has HOA: Yes
- HOA fee: $160 quarterly
- Services included: Professional Mgmt, Shared Amenities
- Association name: FirstService Residential
- Association phone: 952-277-2700
Other
Other facts
- Road surface type: Paved
Price history
| Date | Event | Price |
|---|---|---|
| 7/1/2025 | Sold | $725,000+1.4%$180/sqft |
Source: | ||
| 6/21/2025 | Pending sale | $714,900$178/sqft |
Source: | ||
| 5/16/2025 | Price change | $714,900-1.4%$178/sqft |
Source: | ||
| 4/24/2025 | Listed for sale | $725,000+46.8%$180/sqft |
Source: | ||
| 2/28/2019 | Sold | $494,000-1.1%$123/sqft |
Source: | ||
Public tax history
| Year | Property taxes | Tax assessment |
|---|---|---|
| 2025 | $8,099 +10.1% | $694,100 +3.6% |
| 2024 | $7,359 +1.8% | $670,200 +4.2% |
| 2023 | $7,227 +13.2% | $643,400 +2.6% |
Find assessor info on the county website
Neighborhood: 55311
Nearby schools
GreatSchools rating
- 9/10North Woods Elementary SchoolGrades: PK-5Distance: 1.3 mi
- 8/10Wayzata Central Middle SchoolGrades: 6-8Distance: 6 mi
- 10/10Wayzata High SchoolGrades: 9-12Distance: 1.6 mi
Get a cash offer in 3 minutes
Find out how much your home could sell for in as little as 3 minutes with a no-obligation cash offer.
Estimated market value
$717,900
Get a cash offer in 3 minutes
Find out how much your home could sell for in as little as 3 minutes with a no-obligation cash offer.
Estimated market value
$717,900

