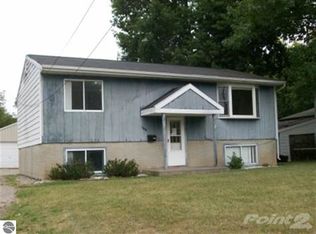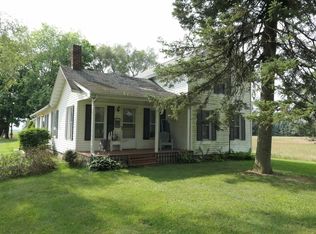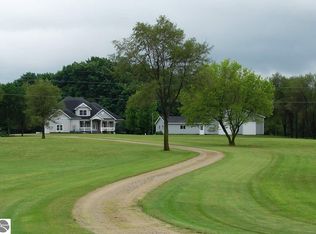Private setting on 5.38 acres. This nicely updated 4 bedroom, 2 bath, with first floor laundry manufactured home sets on a full walkout block basement which could easily be finished for additional living space. Home also has a 15 x 42 addition that accommodates a family room with gas fireplace, 4th bedroom, and the access to the basement. The property also includes a finished, heated and insulated 30 x 60 pole barn with a 15 x 30 lean to & generator hook up that feeds the pole barn and house. The property is enhanced with fruit trees, blueberry bushes and lots of wild life. You will surely enjoy the beautiful view from your private deck.
This property is off market, which means it's not currently listed for sale or rent on Zillow. This may be different from what's available on other websites or public sources.


