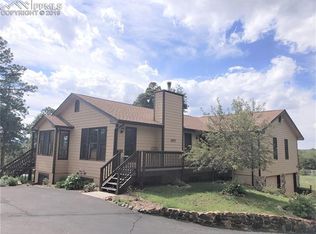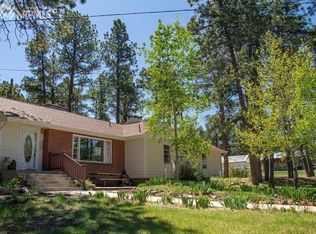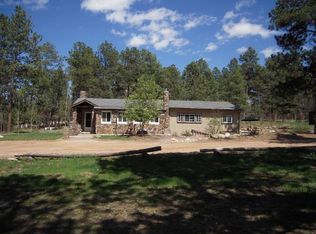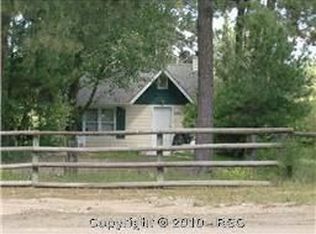Sold for $573,000 on 07/08/25
$573,000
6255 Burgess Rd, Colorado Springs, CO 80908
4beds
1,652sqft
Single Family Residence
Built in 1957
2.25 Acres Lot
$640,100 Zestimate®
$347/sqft
$3,037 Estimated rent
Home value
$640,100
$595,000 - $685,000
$3,037/mo
Zestimate® history
Loading...
Owner options
Explore your selling options
What's special
Ranch style home nestled in the pine trees of Black Forest! Newer carpet in the home, stucco and brick veneer exterior, new concrete sidewalks, 1200 sf garage/workshop, loafing shed, and detached 1 car garage! Open living room with pellet stove and real wood accents! Country kitchen with laminate flooring, lots of kitchen cabinets and large walk-in pantry by laundry area! Washer and dryer included. Multi-level concrete patios in the back, a covered porch entry with a swing in the front! Rural feel while being within minutes to shopping, schools, hiking trails and I25! Well maintained and ready for a new owner! Steel garage/workshop built in 2019, garage door openers, electricity and insulated! The home was reroofed in 2017. New 40-gallon water heater in 2020. New well in 1991 per state records. This information provided is deemed reliable but should be verified by the buyer if there is a concern or discrepancy.
Zillow last checked: 8 hours ago
Listing updated: July 08, 2025 at 09:01am
Listed by:
Susan Harris 719-351-3729,
Shorewood Real Estate SOCO
Bought with:
Jennifer Nunnally
Pink Realty Inc
Source: Pikes Peak MLS,MLS#: 9315990
Facts & features
Interior
Bedrooms & bathrooms
- Bedrooms: 4
- Bathrooms: 2
- Full bathrooms: 1
- 3/4 bathrooms: 1
Heating
- Baseboard, Electric, Other
Cooling
- Ceiling Fan(s)
Appliances
- Included: 220v in Kitchen, Dishwasher, Dryer, Exhaust Fan, Oven, Range, Refrigerator, Washer
- Laundry: Main Level
Features
- Flooring: Carpet, Vinyl/Linoleum, Wood Laminate
- Has basement: No
- Has fireplace: Yes
Interior area
- Total structure area: 1,652
- Total interior livable area: 1,652 sqft
- Finished area above ground: 1,652
- Finished area below ground: 0
Property
Parking
- Total spaces: 5
- Parking features: Detached, Garage Door Opener, Oversized, Workshop in Garage, See Remarks, RV Access/Parking
- Garage spaces: 5
Features
- Patio & porch: Concrete
- Fencing: None
Lot
- Size: 2.25 Acres
- Features: Wooded, Hiking Trail, Near Fire Station, Near Park, Near Schools
Details
- Additional structures: Loafing Shed, Workshop
- Parcel number: 5219000010
Construction
Type & style
- Home type: SingleFamily
- Architectural style: Ranch
- Property subtype: Single Family Residence
Materials
- Brick, Stucco, Frame
- Foundation: Crawl Space
- Roof: Composite Shingle
Condition
- Existing Home
- New construction: No
- Year built: 1957
Utilities & green energy
- Water: Well, See Remarks
- Utilities for property: Electricity Connected, Natural Gas Connected
Community & neighborhood
Location
- Region: Colorado Springs
Other
Other facts
- Listing terms: Cash,Conventional,VA Loan
Price history
| Date | Event | Price |
|---|---|---|
| 7/8/2025 | Sold | $573,000-12.5%$347/sqft |
Source: | ||
| 6/16/2025 | Contingent | $655,000$396/sqft |
Source: | ||
| 5/26/2025 | Price change | $655,000-0.8%$396/sqft |
Source: | ||
| 4/15/2025 | Listed for sale | $660,000-2.2%$400/sqft |
Source: | ||
| 11/21/2024 | Listing removed | $675,000$409/sqft |
Source: | ||
Public tax history
| Year | Property taxes | Tax assessment |
|---|---|---|
| 2024 | $2,682 +61.4% | $41,880 |
| 2023 | $1,662 -2.4% | $41,880 +45.8% |
| 2022 | $1,703 | $28,730 +2.1% |
Find assessor info on the county website
Neighborhood: 80908
Nearby schools
GreatSchools rating
- 8/10Edith Wolford Elementary SchoolGrades: PK-5Distance: 2.3 mi
- 9/10Challenger Middle SchoolGrades: 6-8Distance: 3.6 mi
- 10/10Pine Creek High SchoolGrades: 9-12Distance: 2.9 mi
Schools provided by the listing agent
- High: Pine Creek
- District: Academy-20
Source: Pikes Peak MLS. This data may not be complete. We recommend contacting the local school district to confirm school assignments for this home.
Get a cash offer in 3 minutes
Find out how much your home could sell for in as little as 3 minutes with a no-obligation cash offer.
Estimated market value
$640,100
Get a cash offer in 3 minutes
Find out how much your home could sell for in as little as 3 minutes with a no-obligation cash offer.
Estimated market value
$640,100



