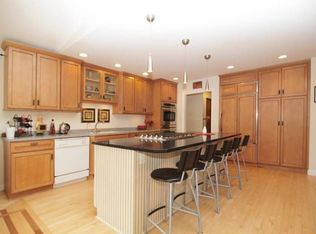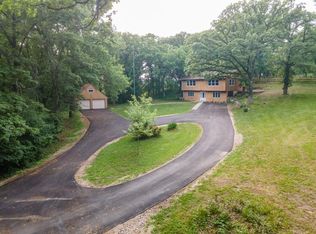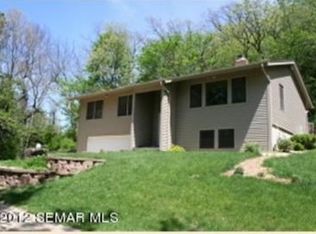Closed
$675,000
6255 Broadway Ave N, Rochester, MN 55906
4beds
2,391sqft
Single Family Residence
Built in 1978
4.05 Acres Lot
$701,000 Zestimate®
$282/sqft
$2,877 Estimated rent
Home value
$701,000
$638,000 - $771,000
$2,877/mo
Zestimate® history
Loading...
Owner options
Explore your selling options
What's special
Welcome Home to your year-round PRIVATE oasis and retreat just 10 mins from Mayo Clinic and downtown Rochester. This incredible house, sitting on 4 acres, has been extensively renovated in the last three years. Specially designed for one level living with ample room for a large family. Glowing hardwood floors, laundry on both levels, inviting and easy-flow floor plan includes primary suite, private second main floor bedroom, and incredible 3 season porch to enjoy the private wooded lot and
grassy glenn filled with wildlife of all kinds! Enjoy the lower level patio walk-out, with 2 bedrooms, beautiful shower stall bath, fireplace in large family room with wet bar, and easy access to firepit area overlooking the large grassy glenn. Enjoy all seasons, regardless of the weather, with the 3yr old whole-house Generac generator for your comfort and safety. Outbuildings are being sold as-is. Separate driveway to south end outbuilding with a separate sand point well and 60 amp service for your motorhomes or boats! This house has IT ALL and has been meticulously maintained and renovated for move-in, low maintenance living at its finest! Listing agent is related to the seller.
Zillow last checked: 8 hours ago
Listing updated: December 15, 2025 at 12:23pm
Listed by:
Keller Williams Legacy Group
Bought with:
Bill Hansen
Bill Hansen Realty/Longville
Source: NorthstarMLS as distributed by MLS GRID,MLS#: 6600136
Facts & features
Interior
Bedrooms & bathrooms
- Bedrooms: 4
- Bathrooms: 3
- Full bathrooms: 1
- 3/4 bathrooms: 2
Bedroom
- Level: Main
- Area: 192 Square Feet
- Dimensions: 16X12
Bedroom 2
- Level: Main
- Area: 132 Square Feet
- Dimensions: 11X12
Bedroom 3
- Level: Lower
- Area: 121 Square Feet
- Dimensions: 11x11
Bedroom 4
- Level: Lower
- Area: 132 Square Feet
- Dimensions: 11x12
Primary bathroom
- Level: Main
- Area: 88 Square Feet
- Dimensions: 8x11
Other
- Level: Lower
Dining room
- Level: Main
- Area: 120 Square Feet
- Dimensions: 10X12
Family room
- Level: Lower
- Area: 440 Square Feet
- Dimensions: 20X22
Garage
- Level: Main
- Area: 462 Square Feet
- Dimensions: 21x22
Kitchen
- Level: Main
- Area: 168 Square Feet
- Dimensions: 14x12
Laundry
- Level: Main
Living room
- Level: Main
- Area: 272 Square Feet
- Dimensions: 16X17
Patio
- Level: Lower
- Area: 540 Square Feet
- Dimensions: 30x18
Screened porch
- Level: Main
- Area: 168 Square Feet
- Dimensions: 12x14
Walk in closet
- Level: Main
- Area: 56 Square Feet
- Dimensions: 8x7
Heating
- Forced Air, Fireplace(s)
Cooling
- Central Air
Appliances
- Included: Dishwasher, Dryer, ENERGY STAR Qualified Appliances, Gas Water Heater, Microwave, Range, Refrigerator, Stainless Steel Appliance(s), Washer, Water Softener Owned
Features
- Basement: Full,Walk-Out Access
- Number of fireplaces: 1
- Fireplace features: Circulating, Gas
Interior area
- Total structure area: 2,391
- Total interior livable area: 2,391 sqft
- Finished area above ground: 1,366
- Finished area below ground: 1,025
Property
Parking
- Total spaces: 2
- Parking features: Attached, Gravel, Shared Driveway, Garage Door Opener, RV Access/Parking
- Attached garage spaces: 2
- Has uncovered spaces: Yes
- Details: Garage Dimensions (22x22)
Accessibility
- Accessibility features: Grab Bars In Bathroom
Features
- Levels: One
- Stories: 1
- Patio & porch: Covered, Deck, Patio, Porch, Screened
- Fencing: None
Lot
- Size: 4.05 Acres
Details
- Additional structures: Storage Shed
- Foundation area: 1366
- Parcel number: 741212030925
- Zoning description: Residential-Single Family
Construction
Type & style
- Home type: SingleFamily
- Property subtype: Single Family Residence
Materials
- Frame
- Roof: Asphalt
Condition
- New construction: No
- Year built: 1978
Utilities & green energy
- Electric: 200+ Amp Service, Power Company: People’s Energy Cooperative
- Gas: Natural Gas
- Sewer: Private Sewer, Septic System Compliant - Yes
- Water: Shared System
Community & neighborhood
Location
- Region: Rochester
HOA & financial
HOA
- Has HOA: No
Price history
| Date | Event | Price |
|---|---|---|
| 12/6/2024 | Pending sale | $689,900+2.2%$289/sqft |
Source: | ||
| 12/4/2024 | Sold | $675,000-2.2%$282/sqft |
Source: | ||
| 10/14/2024 | Price change | $689,900-0.7%$289/sqft |
Source: | ||
| 9/28/2024 | Price change | $694,900-2.1%$291/sqft |
Source: | ||
| 9/10/2024 | Listed for sale | $710,000+44.9%$297/sqft |
Source: | ||
Public tax history
| Year | Property taxes | Tax assessment |
|---|---|---|
| 2025 | $4,790 +12.6% | $452,900 +5.5% |
| 2024 | $4,254 | $429,100 +0.1% |
| 2023 | -- | $428,600 +13% |
Find assessor info on the county website
Neighborhood: 55906
Nearby schools
GreatSchools rating
- 4/10Gage Elementary SchoolGrades: PK-5Distance: 2.7 mi
- 8/10Century Senior High SchoolGrades: 8-12Distance: 3 mi
- 3/10Dakota Middle SchoolGrades: 6-8Distance: 5.1 mi
Schools provided by the listing agent
- Elementary: Robert Gage
- Middle: Dakota
- High: Century
Source: NorthstarMLS as distributed by MLS GRID. This data may not be complete. We recommend contacting the local school district to confirm school assignments for this home.
Get a cash offer in 3 minutes
Find out how much your home could sell for in as little as 3 minutes with a no-obligation cash offer.
Estimated market value$701,000
Get a cash offer in 3 minutes
Find out how much your home could sell for in as little as 3 minutes with a no-obligation cash offer.
Estimated market value
$701,000


