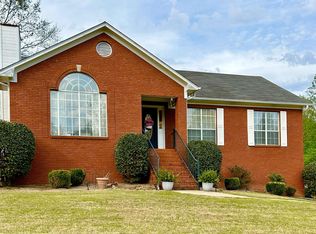You've found your dream home! Lovely home in a quiet, family neighborhood. Great for entertaining with its open floor plan, granite counter tops and two decks! Many updates including a brand new pantry! Crown molding and wainscoting are just two of the extras in this home. Main level laundry and new pantry with custom barn doors. The Master Bath is fantastic with its double tile and stone shower. Downstairs you'll find another den or bedroom if you prefer. Also an office. Enjoy evenings on your covered deck surrounded by nature. HVAC and roof approximately 7 years old. Don't let this one get by!! ( loan assumption possible with lender approval)
This property is off market, which means it's not currently listed for sale or rent on Zillow. This may be different from what's available on other websites or public sources.
