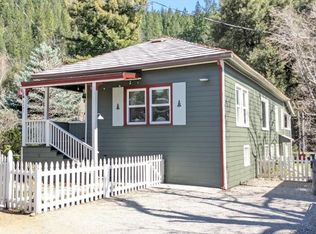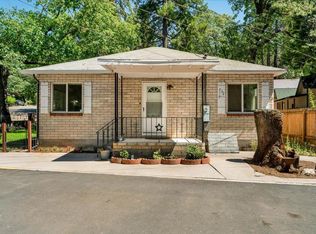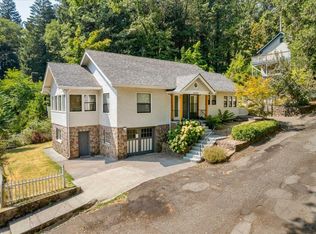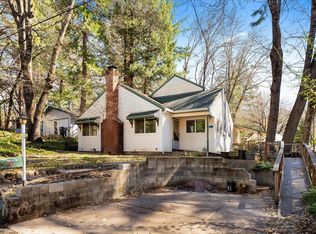LOVING LIFE ON THE RIVER There’s something timeless about this 1918 riverfront home in historic Dunsmuir — where the Upper Sacramento River flows just beyond the backyard and the train passes out front, adding its familiar rhythm to each day. Just steps from downtown’s charming shops and local eateries, this home was built for mornings on the porch with coffee in hand and evenings spent listening to the river’s song. Inside, light-filled rooms shine through dual-pane windows, while the original front windows preserve the home’s vintage charm. Wood floors, built-ins, a metal roof, A/C, newer appliances, and a standby generator add comfort and ease. The soothing sound of the river drifts through the home and across the spacious upper balcony, perfect for al-fresco dining with water views. The covered front porch offers a cozy place to watch the world (and occasional train) roll by. The yard is partially fenced with a lush, inviting lawn ideal for gardening or summer games. Detached older garage and basement workshop/storage. Whether you’re coming home for good, seeking a weekend fishing retreat, or dreaming of sharing it as a riverside vacation haven, do check out this lovely home.
For sale
$395,000
6254 Scherrer Ave, Dunsmuir, CA 96025
3beds
2baths
1,238sqft
Est.:
Single Family Residence
Built in ----
5,662.8 Square Feet Lot
$382,400 Zestimate®
$319/sqft
$-- HOA
What's special
Spacious upper balconyCovered front porchRiverfront homeLush inviting lawnDetached older garageMetal roofLight-filled rooms
- 28 days |
- 1,752 |
- 103 |
Likely to sell faster than
Zillow last checked: 8 hours ago
Listing updated: November 12, 2025 at 01:54pm
Listed by:
Krista Cartwright 530-925-1200,
Alpine Realty, Inc
Source: SMLS,MLS#: 20251237
Tour with a local agent
Facts & features
Interior
Bedrooms & bathrooms
- Bedrooms: 3
- Bathrooms: 2
Bathroom
- Features: Shower Enclosure, Tub/Shower Enclosure
Heating
- F/A Electric
Cooling
- Central Air
Appliances
- Included: Dishwasher, Refrigerator, Washer, Dryer-Electric, Electric Range
- Laundry: On-Site
Features
- High Speed Internet
- Flooring: Carpet, Vinyl, Wood
- Windows: Double Pane Windows, Single Pane, Vinyl Clad, Wood Frames, Other
- Basement: Partial
- Has fireplace: No
- Fireplace features: None
Interior area
- Total structure area: 1,238
- Total interior livable area: 1,238 sqft
Video & virtual tour
Property
Parking
- Parking features: Detached, Gravel
- Has garage: Yes
- Has uncovered spaces: Yes
Features
- Patio & porch: Deck
- Exterior features: Garden
- Has view: Yes
- View description: River
- Has water view: Yes
- Water view: River
- Waterfront features: River Front, Waterfront
Lot
- Size: 5,662.8 Square Feet
- Dimensions: 50 x 114
- Features: Landscaped, Lawn, Trees
- Topography: Level
Details
- Parcel number: 058221060000
Construction
Type & style
- Home type: SingleFamily
- Architectural style: Craftsman Style
- Property subtype: Single Family Residence
Materials
- Shingle Siding, Wood Siding
- Foundation: Concrete Perimeter
- Roof: Metal
Condition
- 70+ yrs
Utilities & green energy
- Sewer: Sewer
- Water: Public
- Utilities for property: Cable Available, Cell Service, Electricity
Community & HOA
Location
- Region: Dunsmuir
Financial & listing details
- Price per square foot: $319/sqft
- Tax assessed value: $392,380
- Annual tax amount: $4,122
- Date on market: 11/12/2025
- Road surface type: Paved
Estimated market value
$382,400
$363,000 - $402,000
$1,797/mo
Price history
Price history
| Date | Event | Price |
|---|---|---|
| 11/12/2025 | Listed for sale | $395,000-8.1%$319/sqft |
Source: | ||
| 10/12/2025 | Listing removed | $430,000$347/sqft |
Source: | ||
| 4/14/2025 | Listed for sale | $430,000-9.5%$347/sqft |
Source: | ||
| 10/13/2024 | Listing removed | $475,000$384/sqft |
Source: | ||
| 7/25/2024 | Price change | $475,000-4.8%$384/sqft |
Source: | ||
Public tax history
Public tax history
| Year | Property taxes | Tax assessment |
|---|---|---|
| 2025 | $4,122 +1.8% | $392,380 +2% |
| 2024 | $4,050 +2% | $384,687 +2% |
| 2023 | $3,973 +1.9% | $377,145 +2% |
Find assessor info on the county website
BuyAbility℠ payment
Est. payment
$2,381/mo
Principal & interest
$1897
Property taxes
$346
Home insurance
$138
Climate risks
Neighborhood: 96025
Nearby schools
GreatSchools rating
- NADunsmuir Elementary SchoolGrades: K-8Distance: 1.7 mi
- 3/10Dunsmuir High SchoolGrades: 9-12Distance: 0.5 mi
- Loading
- Loading




