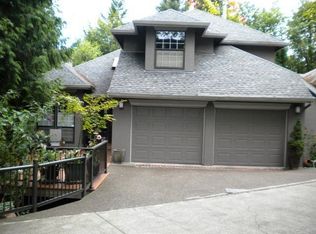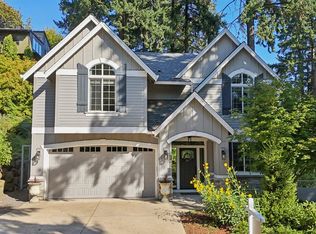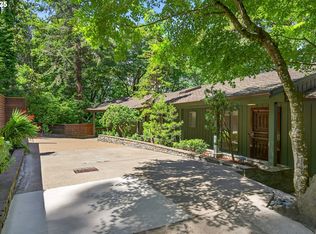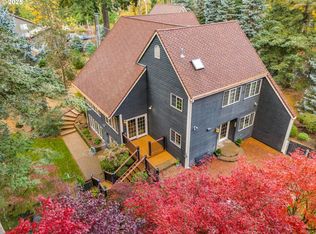NEW ON MARKET AFTER SIGNIFICANT UPGRADES. Portland's best Location and neighborhood in desirable West Hills. Enjoy panoramic views of the forest in the home and relax with nature off of the new sun deck system engineered on three levels adds over 1500 sq. ft. of outdoor living space. New deck system, presidential roofing, new luxury grade carpets, exterior and interior paint, new lighting, bathroom fixtures, new Toto toilets, new epoxy finished garage floor, Brazilian Cherrywood floors, gorgeous landscaping and much much more. Walk to George Himes Park, Hillsdale Shopping, restaurants, few minutes to OHSU medical center. Executive Home with high ceilings and gas fireplace. Gorgeous cedar sauna and exercise room. Low rate owner-carry financing options possible - bring all offers. 24 Hours notice by appointment only. [Home Energy Score = 4. HES Report at https://rpt.greenbuildingregistry.com/hes/OR10005118]
Active
$1,549,000
6254 SW Burlingame Ave UNIT A, Portland, OR 97239
3beds
3,199sqft
Est.:
Residential, Single Family Residence
Built in 1996
0.28 Acres Lot
$-- Zestimate®
$484/sqft
$-- HOA
What's special
Gas fireplaceCedar saunaEngineered on three levelsExercise roomNew deck systemNew toto toiletsNew sun deck system
- 587 days |
- 223 |
- 6 |
Zillow last checked: 8 hours ago
Listing updated: October 07, 2025 at 02:21am
Listed by:
Brent Barker 602-697-7769,
Coldwell Banker Bain
Source: RMLS (OR),MLS#: 24154129
Tour with a local agent
Facts & features
Interior
Bedrooms & bathrooms
- Bedrooms: 3
- Bathrooms: 4
- Full bathrooms: 3
- Partial bathrooms: 1
- Main level bathrooms: 2
Rooms
- Room types: Bedroom 4, Sauna, Laundry, Bedroom 2, Bedroom 3, Dining Room, Family Room, Kitchen, Living Room, Primary Bedroom
Primary bedroom
- Level: Upper
- Area: 361
- Dimensions: 19 x 19
Bedroom 2
- Level: Lower
- Area: 132
- Dimensions: 12 x 11
Bedroom 3
- Level: Lower
- Area: 196
- Dimensions: 14 x 14
Bedroom 4
- Level: Lower
- Area: 168
- Dimensions: 14 x 12
Dining room
- Level: Main
- Area: 120
- Dimensions: 12 x 10
Family room
- Level: Lower
- Area: 675
- Dimensions: 27 x 25
Kitchen
- Level: Main
- Area: 414
- Width: 18
Living room
- Level: Main
- Area: 330
- Dimensions: 22 x 15
Heating
- Forced Air, Forced Air 95 Plus
Cooling
- Central Air, ENERGY STAR Qualified Equipment
Appliances
- Included: Built In Oven, Built-In Range, Built-In Refrigerator, Cooktop, Dishwasher, Free-Standing Refrigerator, Microwave, Stainless Steel Appliance(s), Gas Water Heater
- Laundry: Laundry Room
Features
- Granite, High Ceilings, Soaking Tub, Vaulted Ceiling(s), Kitchen Island, Pantry
- Flooring: Hardwood, Wood
- Windows: Double Pane Windows
- Basement: Crawl Space,Finished,Partial
- Number of fireplaces: 1
- Fireplace features: Gas
Interior area
- Total structure area: 3,199
- Total interior livable area: 3,199 sqft
Video & virtual tour
Property
Parking
- Total spaces: 2
- Parking features: Driveway, Parking Pad, Garage Door Opener, Attached
- Attached garage spaces: 2
- Has uncovered spaces: Yes
Features
- Stories: 5
- Patio & porch: Deck, Patio, Porch
- Exterior features: Garden, Gas Hookup, Yard
- Has view: Yes
- View description: Seasonal, Territorial, Trees/Woods
Lot
- Size: 0.28 Acres
- Features: Cul-De-Sac, Secluded, Sloped, Trees, SqFt 10000 to 14999
Details
- Additional structures: GasHookup
- Parcel number: R124076
- Zoning: R7
Construction
Type & style
- Home type: SingleFamily
- Architectural style: Contemporary,NW Contemporary
- Property subtype: Residential, Single Family Residence
Materials
- Stucco, Wood Siding
- Foundation: Concrete Perimeter, Stem Wall
- Roof: Composition
Condition
- Resale
- New construction: No
- Year built: 1996
Details
- Warranty included: Yes
Utilities & green energy
- Gas: Gas Hookup, Gas
- Sewer: Public Sewer
- Water: Public
- Utilities for property: Cable Connected
Community & HOA
Community
- Security: Unknown, Fire Sprinkler System
- Subdivision: Burlingame
HOA
- Has HOA: No
- Amenities included: Unknown
Location
- Region: Portland
Financial & listing details
- Price per square foot: $484/sqft
- Tax assessed value: $938,920
- Annual tax amount: $16,701
- Date on market: 5/3/2024
- Listing terms: Cash,Contract,Conventional,Other,Owner Will Carry
- Road surface type: Paved
Estimated market value
Not available
Estimated sales range
Not available
Not available
Price history
Price history
| Date | Event | Price |
|---|---|---|
| 2/2/2025 | Listed for sale | $1,549,000$484/sqft |
Source: | ||
| 11/20/2024 | Listing removed | $1,549,000$484/sqft |
Source: | ||
| 6/13/2024 | Listed for sale | $1,549,000$484/sqft |
Source: | ||
| 5/22/2024 | Listing removed | -- |
Source: | ||
| 5/17/2024 | Listed for sale | $1,549,000$484/sqft |
Source: | ||
Public tax history
Public tax history
| Year | Property taxes | Tax assessment |
|---|---|---|
| 2024 | $16,702 +1.5% | $660,840 +3% |
| 2023 | $16,449 +5.4% | $641,600 +3% |
| 2022 | $15,611 +7.9% | $622,920 +3% |
Find assessor info on the county website
BuyAbility℠ payment
Est. payment
$7,775/mo
Principal & interest
$6007
Property taxes
$1226
Home insurance
$542
Climate risks
Neighborhood: Hillsdale
Nearby schools
GreatSchools rating
- 10/10Rieke Elementary SchoolGrades: K-5Distance: 0.3 mi
- 6/10Gray Middle SchoolGrades: 6-8Distance: 0.6 mi
- 8/10Ida B. Wells-Barnett High SchoolGrades: 9-12Distance: 0.1 mi
Schools provided by the listing agent
- Elementary: Rieke
- Middle: Robert Gray
- High: Ida B Wells
Source: RMLS (OR). This data may not be complete. We recommend contacting the local school district to confirm school assignments for this home.
- Loading
- Loading






