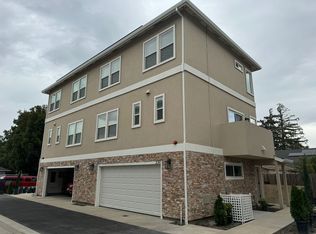Wow
This oversized, beautiful two-story townhome is special in all ways a fantastic location right next to Lincoln shopping center. The floor plan is terrific, with a large master suite with a giant walk-in closet and a private bathroom. There are also two large bedrooms with a shared full bath and sliding doors to a wonderful, covered patio. The downstairs living area is highlighted with a twenty-foot window wall overlooking your private tree-shaded patio. The living space and dining room are covered with Brazilian Cherry wood. Beautiful kitchen with a super nice center island with a lip for bar stools. A half bath and pantry lead you to the extra-large two-car garage with laundry and storage shelves. Lincoln schools are close by. Literally walk out your front door to Starbucks, Trader Joe's, Safeway, Rite-Aid, beauty salons, boutiques, Podesto's market, multiple restaurants, and much more.
Must drive by the location prior to scheduling an appointment to view. No smoking allowed. Must have positive rental verification references. Combined income must be a minimum of 2x the contract price. Applications & criteria given at showing appointments only.
Contract will be written for $2450 which will be rent, water, sewer, storm drain, and garbage. Tenant pays their own PG&E. Tenant provides their own appliances.
If you are using Section 8 funds to rent a property, you must obtain a prequalification letter that shows the approved rent amount before submitting your application. This letter will ensure that the rental unit falls within the payment standards set by the housing authority and helps prevent delays in the approval process. Without this prequalification, your application may not be processed, or you could risk applying for a unit that exceeds the allowable rent limits. Always check with your local housing authority to confirm the required steps and documentation.
Application Criteria to rent from Lurtsema Real Estate, LLC
Applicants: Each person 18 years and older, or an emancipated minor, is required to fill out a separate application.
Each: Applicant must provide valid Picture ID, Social Security Card and Proof of income (last 60 days).
Credit: Each applicant must have good credit history. Lack of credit history may be considered as negative credit history.
Occupancy Standards: Limited to 2 persons per legal bedroom, plus one.
Income: Legal and verifiable household income. Applicants must have sufficient income to pay the rent after paying all other open financial obligations listed on credit report or other sources. Gross income must be a minimum of 2 times the rental rate. Rental History: Applicant must have positive rental history. Relatives will not be considered as rental references unless canceled checks for payment are provided. Application Verification: Owner/Agent will access and verify your credit standing through one or more national credit reporting agencies. An application will be denied for any one of the below dis-qualifiers.
Automatic Dis-qualifiers: Applications will not be accepted, or will be denied, for any of the following reasons:
Incomplete or unsigned rental application(s), or unverifiable information
Number of occupants exceeds the occupancy standard
Unfavorable rental references
Prior evictions, unpaid liens, unpaid collections, unpaid judgments, unpaid utilities
Furnishing false information
Lack of government-issued photo identification
Threatening or abusive language or behavior during the rental application processEqual Housing Opportunity Rental.
This is an equal housing opportunity rental. We endorse and support the fair housing laws of California.
House for rent
$2,345/mo
6254 N Gettysburg Pl, Stockton, CA 95207
3beds
1,500sqft
Price is base rent and doesn't include required fees.
Single family residence
Available now
No pets
Central air
Hookups laundry
Attached garage parking
Forced air
What's special
Fantastic locationPrivate bathroomGiant walk-in closetExtra-large two-car garageLarge bedroomsBeautiful kitchenLarge master suite
- 32 days
- on Zillow |
- -- |
- -- |
Travel times
Facts & features
Interior
Bedrooms & bathrooms
- Bedrooms: 3
- Bathrooms: 3
- Full bathrooms: 2
- 1/2 bathrooms: 1
Heating
- Forced Air
Cooling
- Central Air
Appliances
- Included: Dishwasher, Microwave, Oven, WD Hookup
- Laundry: Hookups
Features
- WD Hookup, Walk In Closet
- Flooring: Carpet, Hardwood
Interior area
- Total interior livable area: 1,500 sqft
Property
Parking
- Parking features: Attached
- Has attached garage: Yes
- Details: Contact manager
Features
- Patio & porch: Patio
- Exterior features: Heating system: Forced Air, Large island in kitchen, Walk In Closet
Construction
Type & style
- Home type: SingleFamily
- Property subtype: Single Family Residence
Community & HOA
Location
- Region: Stockton
Financial & listing details
- Lease term: 1 Year
Price history
| Date | Event | Price |
|---|---|---|
| 5/16/2025 | Price change | $2,345-8%$2/sqft |
Source: Zillow Rentals | ||
| 4/18/2025 | Listed for rent | $2,550$2/sqft |
Source: Zillow Rentals | ||
![[object Object]](https://photos.zillowstatic.com/fp/426119bb462dbea27b8a8301e3a364ac-p_i.jpg)
