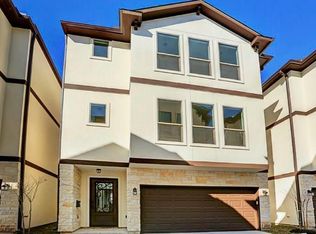Welcome to this beautifully renovated home in Briargrove! Upon entry your greeted /w a bright open floor plan that flows seamlessly into the custom designed kitchen complete /w all new top of the line THOR appliances, expansive island, & prep-space perfect for any large gathering! The owner's primary suite is in a class of its own offering a spa inspired experience beyond compare featuring a shower enclosure complete /w garden tub, private water closet, & sizeable walk-in closet. Enjoy spending time entertaining family and friends in this spacious backyard yielding ample green space for kids to run & play along /w an oversized patio perfect for grilling out in your future custom outdoor kitchen! Key upgrades include Roof, vaulted ceilings, plumbing, electrical, & HVAC which have all been properly permitted & inspected. See attached feature sheet for a more detailed list of updates that were completed by the seller. Don't miss out on this exceptional property!
Copyright notice - Data provided by HAR.com 2022 - All information provided should be independently verified.
House for rent
$5,700/mo
6254 Locke Ln, Houston, TX 77057
4beds
2,233sqft
Price may not include required fees and charges.
Singlefamily
Available now
-- Pets
Electric, ceiling fan
Common area laundry
-- Parking
Natural gas
What's special
Spacious backyardBright open floor planOversized patioThor appliancesSpa inspired experienceVaulted ceilingsExpansive island
- 28 days
- on Zillow |
- -- |
- -- |
Travel times
Looking to buy when your lease ends?
Consider a first-time homebuyer savings account designed to grow your down payment with up to a 6% match & 4.15% APY.
Facts & features
Interior
Bedrooms & bathrooms
- Bedrooms: 4
- Bathrooms: 3
- Full bathrooms: 3
Rooms
- Room types: Family Room, Office
Heating
- Natural Gas
Cooling
- Electric, Ceiling Fan
Appliances
- Included: Dishwasher, Disposal, Microwave, Oven, Range, Refrigerator
- Laundry: Common Area, Electric Dryer Hookup, Gas Dryer Hookup, Hookups, Washer Hookup
Features
- 2 Primary Bedrooms, All Bedrooms Down, Ceiling Fan(s), En-Suite Bath, High Ceilings, Walk In Closet, Walk-In Closet(s)
- Flooring: Tile
Interior area
- Total interior livable area: 2,233 sqft
Property
Parking
- Details: Contact manager
Features
- Stories: 1
- Exterior features: 0 Up To 1/4 Acre, 1 Living Area, 2 Primary Bedrooms, Additional Parking, All Bedrooms Down, Architecture Style: Ranch Rambler, Back Yard, Clubhouse, Common Area, Corner Lot, ENERGY STAR Qualified Appliances, Electric Dryer Hookup, En-Suite Bath, Gas Dryer Hookup, Guest Room, Guest Suite, Heating: Gas, High Ceilings, Insulated/Low-E windows, Living/Dining Combo, Lot Features: Back Yard, Corner Lot, Subdivided, 0 Up To 1/4 Acre, No Garage, Paid Patrol, Patio/Deck, Playground, Pool, Secured, Sprinkler System, Subdivided, Unassigned, Utility Room, Walk In Closet, Walk-In Closet(s), Washer Hookup, Window Coverings
Details
- Parcel number: 0811560000044
Construction
Type & style
- Home type: SingleFamily
- Architectural style: RanchRambler
- Property subtype: SingleFamily
Condition
- Year built: 1959
Community & HOA
Community
- Features: Clubhouse, Playground
Location
- Region: Houston
Financial & listing details
- Lease term: Long Term,12 Months,6 Months
Price history
| Date | Event | Price |
|---|---|---|
| 7/24/2025 | Listed for rent | $5,700-3.4%$3/sqft |
Source: | ||
| 7/24/2025 | Listing removed | $5,900$3/sqft |
Source: | ||
| 6/17/2025 | Price change | $5,900-1.7%$3/sqft |
Source: | ||
| 4/21/2025 | Listed for rent | $6,000$3/sqft |
Source: | ||
| 8/12/2024 | Listing removed | -- |
Source: | ||
![[object Object]](https://photos.zillowstatic.com/fp/6a6db69e88add34810959079f81b4668-p_i.jpg)
