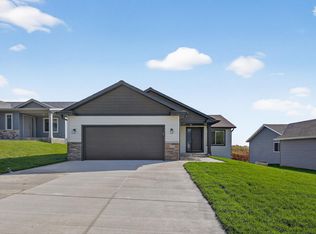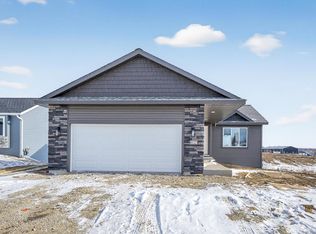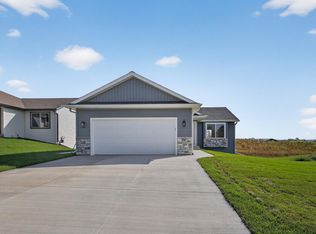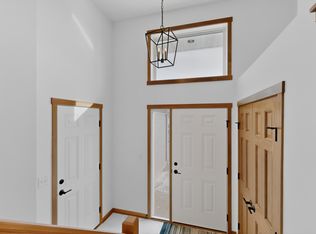Closed
$508,000
6254 Cody Pl NW, Rochester, MN 55901
3beds
1,922sqft
Single Family Residence
Built in 2025
7,405.2 Square Feet Lot
$519,700 Zestimate®
$264/sqft
$2,493 Estimated rent
Home value
$519,700
$478,000 - $566,000
$2,493/mo
Zestimate® history
Loading...
Owner options
Explore your selling options
What's special
Move In Ready!! New Construction Ranch-Style Home in NW Rochester – Convenient Hwy 52 Access. Welcome to your future home in one of Northwest Rochester’s newest subdivisions—offering easy access to Hwy 52 with just 10–15 minutes from downtown Rochester, Mayo Clinic, and area amenities. This thoughtfully designed ranch-style home features an open floor plan with main-floor living at its best. The spacious primary suite is located on the main level and includes a private bath with a soaker tub and a walk-in tile shower for your comfort and convenience. The main floor laundry ensures all daily essentials are right at your fingertips. The walkout lower level adds valuable living space with two additional bedrooms, a full bathroom, and a walk out cozy family room—perfect for relaxing or entertaining. This home is move in ready —schedule your appointment today to view the craftsmanship and quality this home builder has to offer! Inquire about special savings available through our preferred lender! Other lots available in the neighborhood to build on also.
Zillow last checked: 8 hours ago
Listing updated: September 16, 2025 at 08:27am
Listed by:
Craig M Johnson 507-358-3273,
Dwell Realty Group LLC
Bought with:
Brandon Boyd
Trust Realty
Source: NorthstarMLS as distributed by MLS GRID,MLS#: 6759056
Facts & features
Interior
Bedrooms & bathrooms
- Bedrooms: 3
- Bathrooms: 3
- Full bathrooms: 2
- 1/2 bathrooms: 1
Bedroom 1
- Level: Main
- Area: 156 Square Feet
- Dimensions: 12x13
Bedroom 2
- Level: Basement
- Area: 110 Square Feet
- Dimensions: 11x10
Bedroom 3
- Level: Basement
- Area: 80 Square Feet
- Dimensions: 8x10
Primary bathroom
- Level: Main
- Area: 99 Square Feet
- Dimensions: 11x9
Bathroom
- Level: Main
Bathroom
- Level: Basement
- Area: 50 Square Feet
- Dimensions: 5x10
Dining room
- Level: Main
- Dimensions: 8x0
Family room
- Level: Basement
- Area: 255 Square Feet
- Dimensions: 15x17
Foyer
- Level: Main
- Area: 50 Square Feet
- Dimensions: 5x10
Kitchen
- Level: Main
- Area: 90 Square Feet
- Dimensions: 9x10
Laundry
- Level: Main
- Area: 36 Square Feet
- Dimensions: 6x6
Living room
- Level: Main
- Area: 85 Square Feet
- Dimensions: 17x5
Utility room
- Level: Basement
- Area: 108 Square Feet
- Dimensions: 9x12
Walk in closet
- Level: Main
- Area: 50 Square Feet
- Dimensions: 5x10
Heating
- Forced Air
Cooling
- Central Air
Appliances
- Included: Dishwasher, Gas Water Heater, Microwave, Range, Refrigerator
Features
- Basement: Finished,Full,Concrete,Sump Basket,Sump Pump,Walk-Out Access
Interior area
- Total structure area: 1,922
- Total interior livable area: 1,922 sqft
- Finished area above ground: 961
- Finished area below ground: 841
Property
Parking
- Total spaces: 2
- Parking features: Attached, Concrete, Garage Door Opener
- Attached garage spaces: 2
- Has uncovered spaces: Yes
Accessibility
- Accessibility features: None
Features
- Levels: One
- Stories: 1
Lot
- Size: 7,405 sqft
- Dimensions: 59 x 141 x 64 x 120
- Features: Near Public Transit
Details
- Foundation area: 961
- Parcel number: 740922088588
- Zoning description: Residential-Single Family
Construction
Type & style
- Home type: SingleFamily
- Property subtype: Single Family Residence
Materials
- Brick/Stone, Vinyl Siding, Frame
- Roof: Asphalt
Condition
- Age of Property: 0
- New construction: Yes
- Year built: 2025
Details
- Builder name: MAJESTIC HOMES INC
Utilities & green energy
- Electric: Power Company: Rochester Public Utilities
- Gas: Natural Gas
- Sewer: City Sewer/Connected
- Water: City Water/Connected
Community & neighborhood
Location
- Region: Rochester
- Subdivision: Mercy Hill 2nd
HOA & financial
HOA
- Has HOA: No
Other
Other facts
- Road surface type: Paved
Price history
| Date | Event | Price |
|---|---|---|
| 9/15/2025 | Sold | $508,000$264/sqft |
Source: | ||
| 8/11/2025 | Pending sale | $508,000+2.2%$264/sqft |
Source: | ||
| 7/24/2025 | Listed for sale | $497,200$259/sqft |
Source: | ||
| 7/24/2025 | Listing removed | $497,200$259/sqft |
Source: | ||
| 5/20/2025 | Listed for sale | $497,200$259/sqft |
Source: | ||
Public tax history
| Year | Property taxes | Tax assessment |
|---|---|---|
| 2025 | $232 | $80,000 |
Find assessor info on the county website
Neighborhood: Northwest Rochester
Nearby schools
GreatSchools rating
- 5/10Sunset Terrace Elementary SchoolGrades: PK-5Distance: 3.6 mi
- 3/10Dakota Middle SchoolGrades: 6-8Distance: 1.4 mi
- 5/10John Marshall Senior High SchoolGrades: 8-12Distance: 4.2 mi
Schools provided by the listing agent
- Elementary: Sunset Terrace
- Middle: Dakota
- High: John Marshall
Source: NorthstarMLS as distributed by MLS GRID. This data may not be complete. We recommend contacting the local school district to confirm school assignments for this home.
Get a cash offer in 3 minutes
Find out how much your home could sell for in as little as 3 minutes with a no-obligation cash offer.
Estimated market value$519,700
Get a cash offer in 3 minutes
Find out how much your home could sell for in as little as 3 minutes with a no-obligation cash offer.
Estimated market value
$519,700



