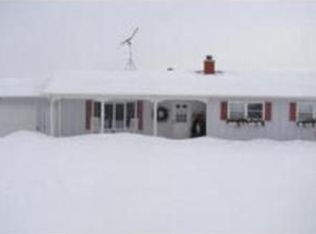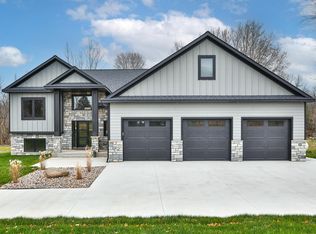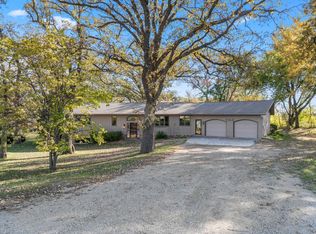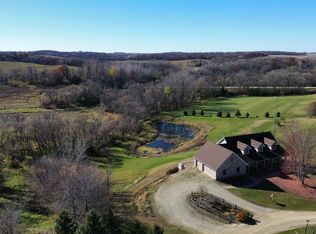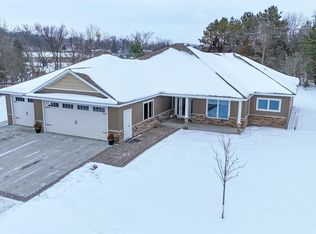Easy commute to an oasis of country living! This rambler on just over 6 acres offers three main floor bedrooms and four bathrooms throughout. The primary bedroom has a large private bathroom with a spa-like bath featuring a double-sided fireplace for added warmth. Both a formal living space and a large off-dining room for entertaining. The kitchen has quartz countertops with stainless steel appliances. Step outside onto the deck and you’ll have a 360 view from the Gazebo and an above ground pool. The finished basement includes a wet bar, wine closet, pellet stove, gym, a hidden room in the utility space, and a flex room. Equestrian enthusiasts will love the 62x64 outbuilding with 5 finished horse stalls, (current zoning allows a max of 3 horses), a wash bay, tack room, woodworking shop, and garage space. Riders and horses would enjoy the fenced paddock, outdoor arena, and pasture. Great for city commuter's with just over a 20 minutes' drive to Rochester
Active
$735,000
62539 185th Ave, Dodge Center, MN 55927
3beds
4,418sqft
Est.:
Single Family Residence
Built in 1993
6.11 Acres Lot
$714,800 Zestimate®
$166/sqft
$-- HOA
What's special
Tack roomGarage spaceWoodworking shopFenced paddockOutdoor arenaThree main floor bedroomsAbove ground pool
- 7 days |
- 594 |
- 27 |
Zillow last checked: 8 hours ago
Listing updated: December 06, 2025 at 03:29am
Listed by:
Alex Mayer 507-696-7510,
eXp Realty
Source: NorthstarMLS as distributed by MLS GRID,MLS#: 6824482
Tour with a local agent
Facts & features
Interior
Bedrooms & bathrooms
- Bedrooms: 3
- Bathrooms: 4
- Full bathrooms: 3
- 1/2 bathrooms: 1
Rooms
- Room types: Living Room, Dining Room, Family Room, Kitchen, Bedroom 1, Bedroom 2, Bedroom 3, Laundry, Exercise Room
Bedroom 1
- Level: Main
- Area: 256 Square Feet
- Dimensions: 16x16
Bedroom 2
- Level: Main
- Area: 154 Square Feet
- Dimensions: 11x14
Bedroom 3
- Level: Main
- Area: 136.5 Square Feet
- Dimensions: 13x10.5
Dining room
- Level: Main
- Area: 144 Square Feet
- Dimensions: 12x12
Exercise room
- Level: Basement
- Area: 365.5 Square Feet
- Dimensions: 21.5x17
Family room
- Level: Main
- Area: 252 Square Feet
- Dimensions: 14x18
Family room
- Level: Basement
- Area: 330 Square Feet
- Dimensions: 20x16.5
Family room
- Level: Basement
- Area: 112 Square Feet
- Dimensions: 14x8
Kitchen
- Level: Main
- Area: 204 Square Feet
- Dimensions: 12x17
Laundry
- Level: Main
- Area: 114.75 Square Feet
- Dimensions: 13.5x8.5
Living room
- Level: Main
- Area: 232.5 Square Feet
- Dimensions: 15x15.5
Heating
- Forced Air, Fireplace(s), Wood Stove
Cooling
- Central Air
Appliances
- Included: Cooktop, Dishwasher, Disposal, Dryer, Microwave, Refrigerator, Wall Oven, Washer, Water Softener Owned
Features
- Central Vacuum
- Basement: Block,Daylight,Drain Tiled,Egress Window(s),Finished,Full,Storage Space,Sump Pump
- Number of fireplaces: 2
- Fireplace features: Double Sided, Brick, Family Room, Gas, Living Room, Primary Bedroom, Wood Burning Stove
Interior area
- Total structure area: 4,418
- Total interior livable area: 4,418 sqft
- Finished area above ground: 2,209
- Finished area below ground: 1,670
Video & virtual tour
Property
Parking
- Total spaces: 7
- Parking features: Attached, Detached, Concrete, Garage, Garage Door Opener, Heated Garage, Storage
- Attached garage spaces: 7
- Has uncovered spaces: Yes
Accessibility
- Accessibility features: None
Features
- Levels: One
- Stories: 1
- Patio & porch: Deck
- Has private pool: Yes
- Pool features: Above Ground
- Fencing: Full
Lot
- Size: 6.11 Acres
- Dimensions: 176 x 7 x 3 x 400 x 410 x 648 x 377
- Features: Many Trees
Details
- Additional structures: Additional Garage, Chicken Coop/Barn, Gazebo, Arena, Pole Building, Workshop, Stable(s), Storage Shed
- Foundation area: 2209
- Parcel number: 170281901
- Zoning description: Residential-Single Family
Construction
Type & style
- Home type: SingleFamily
- Property subtype: Single Family Residence
Materials
- Brick/Stone, Metal Siding, Block
- Roof: Asphalt
Condition
- Age of Property: 32
- New construction: No
- Year built: 1993
Utilities & green energy
- Gas: Propane
- Sewer: Private Sewer, Septic System Compliant - Yes, Tank with Drainage Field
- Water: Well
Community & HOA
HOA
- Has HOA: No
Location
- Region: Dodge Center
Financial & listing details
- Price per square foot: $166/sqft
- Tax assessed value: $641,900
- Annual tax amount: $5,142
- Date on market: 12/5/2025
- Cumulative days on market: 208 days
Estimated market value
$714,800
$679,000 - $751,000
$3,114/mo
Price history
Price history
| Date | Event | Price |
|---|---|---|
| 12/5/2025 | Listed for sale | $735,000+1.4%$166/sqft |
Source: | ||
| 8/5/2025 | Listing removed | $725,000$164/sqft |
Source: | ||
| 7/1/2025 | Price change | $725,000-3.3%$164/sqft |
Source: | ||
| 3/4/2025 | Price change | $749,900-3.2%$170/sqft |
Source: | ||
| 1/17/2025 | Listed for sale | $774,500+61.4%$175/sqft |
Source: | ||
Public tax history
Public tax history
| Year | Property taxes | Tax assessment |
|---|---|---|
| 2024 | $4,926 -5.8% | $641,900 +1.8% |
| 2023 | $5,232 +10.3% | $630,800 +3.3% |
| 2022 | $4,744 +2.9% | $610,500 +20.8% |
Find assessor info on the county website
BuyAbility℠ payment
Est. payment
$4,444/mo
Principal & interest
$3525
Property taxes
$662
Home insurance
$257
Climate risks
Neighborhood: 55927
Nearby schools
GreatSchools rating
- 5/10Triton Elementary SchoolGrades: PK-5Distance: 0.8 mi
- 5/10Triton Middle SchoolGrades: 6-8Distance: 0.8 mi
- 7/10Triton High SchoolGrades: 9-12Distance: 0.8 mi
- Loading
- Loading
