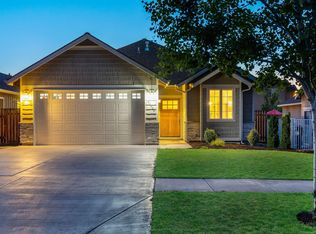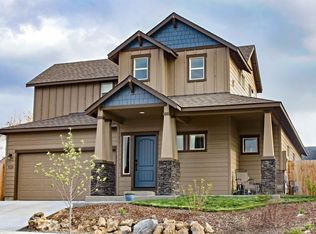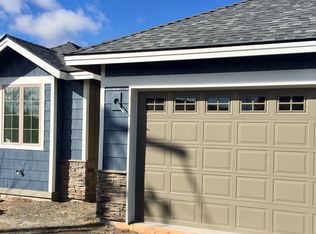Closed
$585,000
62535 Eagle Rd, Bend, OR 97701
3beds
2baths
1,733sqft
Single Family Residence
Built in 2014
8,276.4 Square Feet Lot
$614,600 Zestimate®
$338/sqft
$2,625 Estimated rent
Home value
$614,600
$584,000 - $645,000
$2,625/mo
Zestimate® history
Loading...
Owner options
Explore your selling options
What's special
Great Mountain Views and Sunsets from the great room of this beautiful 2014 single level NE Bend home on a large .19 (8276 sq. ft.) corner lot. Home is a 3 bedroom, 2 bath with vaulted ceilings, hand textured walls and laundry room. Kitchen boasts granite counter tops, island, stainless steel appliances and pantry. Primary bedroom has walk in closet, double sinks, soaking tub and tiled shower. Large 3 car garage with high clearance, wonderful large covered back patio with lighting & Mountain views and spacious fenced backyard. Conveniently located with a short walk to Mountain View Park and close to medical & shopping centers, don't miss this one!
Zillow last checked: 8 hours ago
Listing updated: October 04, 2024 at 07:40pm
Listed by:
John L Scott Bend 541-317-0123
Bought with:
Windermere Realty Trust
Source: Oregon Datashare,MLS#: 220155190
Facts & features
Interior
Bedrooms & bathrooms
- Bedrooms: 3
- Bathrooms: 2
Heating
- Forced Air, Heat Pump, Natural Gas
Cooling
- Central Air, Heat Pump
Appliances
- Included: Dishwasher, Microwave, Oven, Range, Range Hood, Refrigerator, Water Heater
Features
- Breakfast Bar, Double Vanity, Granite Counters, Kitchen Island, Pantry, Primary Downstairs, Shower/Tub Combo, Soaking Tub, Solar Tube(s), Solid Surface Counters, Tile Shower, Vaulted Ceiling(s), Walk-In Closet(s), Wired for Sound
- Flooring: Carpet, Laminate, Vinyl
- Windows: Double Pane Windows, Vinyl Frames
- Has fireplace: Yes
- Fireplace features: Gas, Great Room
- Common walls with other units/homes: No Common Walls,No One Above,No One Below
Interior area
- Total structure area: 1,733
- Total interior livable area: 1,733 sqft
Property
Parking
- Total spaces: 3
- Parking features: Attached, Concrete, Driveway, Garage Door Opener
- Attached garage spaces: 3
- Has uncovered spaces: Yes
Features
- Levels: One
- Stories: 1
- Patio & porch: Patio
- Fencing: Fenced
- Has view: Yes
- View description: Mountain(s)
Lot
- Size: 8,276 sqft
- Features: Corner Lot, Drip System, Landscaped, Sprinkler Timer(s), Sprinklers In Front, Sprinklers In Rear
Details
- Additional structures: Shed(s)
- Parcel number: 257793
- Zoning description: RS
- Special conditions: Standard
Construction
Type & style
- Home type: SingleFamily
- Architectural style: Traditional
- Property subtype: Single Family Residence
Materials
- Frame
- Foundation: Stemwall
- Roof: Composition
Condition
- New construction: No
- Year built: 2014
Details
- Builder name: Monte Vista
Utilities & green energy
- Sewer: Public Sewer
- Water: Public
Community & neighborhood
Security
- Security features: Carbon Monoxide Detector(s), Smoke Detector(s)
Community
- Community features: Park
Location
- Region: Bend
- Subdivision: Eagle's Landing
Other
Other facts
- Listing terms: Cash,Conventional,FHA,USDA Loan,VA Loan
- Road surface type: Paved
Price history
| Date | Event | Price |
|---|---|---|
| 4/3/2023 | Sold | $585,000-6.4%$338/sqft |
Source: | ||
| 3/7/2023 | Pending sale | $625,000$361/sqft |
Source: | ||
| 2/4/2023 | Price change | $625,000-2.2%$361/sqft |
Source: | ||
| 1/9/2023 | Price change | $639,000-1.5%$369/sqft |
Source: | ||
| 12/2/2022 | Price change | $649,000-1.5%$374/sqft |
Source: | ||
Public tax history
| Year | Property taxes | Tax assessment |
|---|---|---|
| 2024 | $4,527 +7.9% | $270,370 +6.1% |
| 2023 | $4,197 +4% | $254,860 |
| 2022 | $4,036 +2.9% | $254,860 +6.1% |
Find assessor info on the county website
Neighborhood: Mountain View
Nearby schools
GreatSchools rating
- 5/10Buckingham Elementary SchoolGrades: K-5Distance: 0.6 mi
- 7/10Pilot Butte Middle SchoolGrades: 6-8Distance: 1.5 mi
- 7/10Mountain View Senior High SchoolGrades: 9-12Distance: 0.7 mi
Schools provided by the listing agent
- Elementary: Buckingham Elem
- Middle: Pilot Butte Middle
- High: Mountain View Sr High
Source: Oregon Datashare. This data may not be complete. We recommend contacting the local school district to confirm school assignments for this home.

Get pre-qualified for a loan
At Zillow Home Loans, we can pre-qualify you in as little as 5 minutes with no impact to your credit score.An equal housing lender. NMLS #10287.
Sell for more on Zillow
Get a free Zillow Showcase℠ listing and you could sell for .
$614,600
2% more+ $12,292
With Zillow Showcase(estimated)
$626,892

