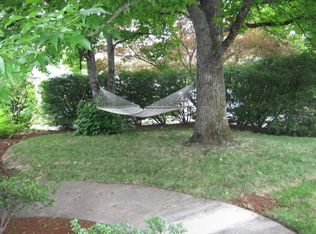Sold
$625,000
6253 SW 46th Pl, Portland, OR 97221
3beds
2,548sqft
Residential, Single Family Residence
Built in 1951
7,840.8 Square Feet Lot
$673,800 Zestimate®
$245/sqft
$3,524 Estimated rent
Home value
$673,800
$633,000 - $721,000
$3,524/mo
Zestimate® history
Loading...
Owner options
Explore your selling options
What's special
Welcome to this charming 3+ bedroom, 2.1 bathroom cottage style bungalow nestled in the heart of Portland. Close to parks and many conveniences, This unique home boasts an inviting floor plan that's both functional with the primary and secondary bedrooms on the main level, while offering flexible options on both the upper and lower levels to use as bonus spaces, college student or multi-generational living possibilities. You'll even find plenty of storage here!Charming living room with picture window, fireplace and hardwoods. The kitchen has been recently updated and features gorgeous quartz countertops, custom cabinetry with built-in features, stainless steel appliances and newer flooring. The breakfast nook is the perfect cozy place to enjoy your morning coffee while taking in the natural light that pours in from the oversized sliding glass doors that lead to covered outdoor seating. Adjacent is a sunk-in family room with slider to the backyard.The main bathroom has also been updated and features lovely quartz counters and tile heated floors adding to the comfort of this charming home. You'll also find a lower level studio suite and upper level loft and bonus room. Both the lower and upper spaces provide potential for separate living accommodations bringing this home to 4 bedrooms overall.One of the highlights of this property is the large backyard, which provides ample space for outdoor activities and relaxation. The covered deck is perfect for outdoor entertaining and dining throughout the seasons. There's also a storage shed providing ample space to house gardening equipment.If you're looking for a charming home that offers style, comfort, privacy and and has flexible living spaces for the way you want to live, this is a home you won't want to miss! [Home Energy Score = 2. HES Report at https://rpt.greenbuildingregistry.com/hes/OR10207451]
Zillow last checked: 8 hours ago
Listing updated: May 15, 2023 at 04:05am
Listed by:
Jason Gardner 971-832-1234,
Premiere Property Group, LLC
Bought with:
Claire Paris, 200309285
Paris Group Realty LLC
Source: RMLS (OR),MLS#: 23102522
Facts & features
Interior
Bedrooms & bathrooms
- Bedrooms: 3
- Bathrooms: 2
- Full bathrooms: 2
- Main level bathrooms: 1
Primary bedroom
- Features: Hardwood Floors
- Level: Main
Bedroom 2
- Features: Hardwood Floors
- Level: Main
Bedroom 3
- Features: Loft, Wallto Wall Carpet
- Level: Upper
Dining room
- Features: Family Room Kitchen Combo, Sliding Doors, Wallto Wall Carpet
- Level: Main
Family room
- Features: Family Room Kitchen Combo, Sliding Doors, Wallto Wall Carpet
- Level: Main
Kitchen
- Features: Builtin Features, Nook, Sliding Doors, Quartz, Tile Floor
- Level: Main
Living room
- Features: Fireplace, Hardwood Floors
- Level: Main
Heating
- Forced Air, Fireplace(s)
Cooling
- Central Air
Appliances
- Included: Dishwasher, Disposal, Free-Standing Gas Range, Free-Standing Refrigerator, Gas Appliances, Stainless Steel Appliance(s), Gas Water Heater
- Laundry: Laundry Room
Features
- Quartz, Bathroom, Loft, Family Room Kitchen Combo, Built-in Features, Nook, Tile
- Flooring: Hardwood, Heated Tile, Tile, Wall to Wall Carpet
- Doors: Sliding Doors
- Basement: Partial
- Number of fireplaces: 1
- Fireplace features: Wood Burning
Interior area
- Total structure area: 2,548
- Total interior livable area: 2,548 sqft
Property
Parking
- Parking features: Driveway
- Has uncovered spaces: Yes
Features
- Stories: 2
- Patio & porch: Deck, Patio, Porch
- Exterior features: Yard
- Has spa: Yes
- Spa features: Bath
- Fencing: Fenced
Lot
- Size: 7,840 sqft
- Dimensions: 8000
- Features: Level, SqFt 7000 to 9999
Details
- Parcel number: R294568
Construction
Type & style
- Home type: SingleFamily
- Architectural style: Bungalow,Cottage
- Property subtype: Residential, Single Family Residence
Materials
- Lap Siding, Wood Siding
- Roof: Composition
Condition
- Resale
- New construction: No
- Year built: 1951
Utilities & green energy
- Gas: Gas
- Sewer: Public Sewer
- Water: Public
Community & neighborhood
Location
- Region: Portland
Other
Other facts
- Listing terms: Cash,Conventional,FHA,VA Loan
Price history
| Date | Event | Price |
|---|---|---|
| 5/15/2023 | Sold | $625,000$245/sqft |
Source: | ||
| 4/14/2023 | Pending sale | $625,000$245/sqft |
Source: | ||
| 4/6/2023 | Price change | $625,000-3.8%$245/sqft |
Source: | ||
| 3/28/2023 | Listed for sale | $649,900+85.7%$255/sqft |
Source: | ||
| 2/22/2009 | Listing removed | $349,950$137/sqft |
Source: Listhub #9000964 Report a problem | ||
Public tax history
| Year | Property taxes | Tax assessment |
|---|---|---|
| 2025 | $7,472 +3.7% | $277,580 +3% |
| 2024 | $7,204 +4% | $269,500 +3% |
| 2023 | $6,927 +2.2% | $261,660 +3% |
Find assessor info on the county website
Neighborhood: Hayhurst
Nearby schools
GreatSchools rating
- 9/10Hayhurst Elementary SchoolGrades: K-8Distance: 0.2 mi
- 8/10Ida B. Wells-Barnett High SchoolGrades: 9-12Distance: 1.7 mi
- 6/10Gray Middle SchoolGrades: 6-8Distance: 1.2 mi
Schools provided by the listing agent
- Elementary: Hayhurst
- Middle: Robert Gray
- High: Ida B Wells
Source: RMLS (OR). This data may not be complete. We recommend contacting the local school district to confirm school assignments for this home.
Get a cash offer in 3 minutes
Find out how much your home could sell for in as little as 3 minutes with a no-obligation cash offer.
Estimated market value$673,800
Get a cash offer in 3 minutes
Find out how much your home could sell for in as little as 3 minutes with a no-obligation cash offer.
Estimated market value
$673,800
