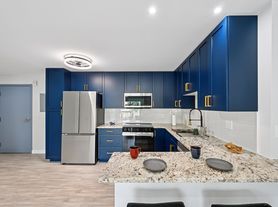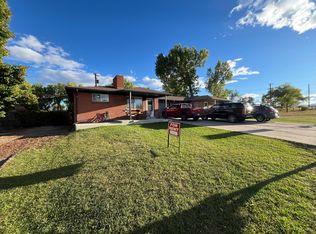Newly Renovated 2 3 Bed | 2 Bath Top-Floor Condo with Mountain Views West Arvada
Just renovated and fully furnished!
This stunning 2nd-floor (top-floor) condo in a quiet, safe West Arvada community is move-in ready.
2 spacious bedrooms + flexible office that can easily be converted to a 3rd bedroom
2 full bathrooms
Open living area with large vaulted ceilings
Breathtaking mountain views from the living room and private deck
Tandem 2-car attached garage (fits two cars end-to-end)
Beautiful finishes, furniture, and appliances included just bring your suitcase!
Enjoy peaceful living with gorgeous western views and a small deck perfect for morning coffee or breath taking evening sunsets. Fantastic location, well-maintained community, and rare top-floor privacy.
Available for immediate move in
(Message me for rent price, lease terms, or any other details you'd like)
1 year lease
Townhouse for rent
Accepts Zillow applications
$3,500/mo
6253 Kilmer Loop UNIT 201, Arvada, CO 80403
2beds
1,650sqft
Price may not include required fees and charges.
Townhouse
Available now
No pets
Central air
In unit laundry
Forced air
What's special
Fully furnishedPrivate deckLarge vaulted ceilingsNewly renovatedFlexible office
- 8 days |
- -- |
- -- |
Zillow last checked: 10 hours ago
Listing updated: December 14, 2025 at 03:34pm
Learn more about the building:
Travel times
Facts & features
Interior
Bedrooms & bathrooms
- Bedrooms: 2
- Bathrooms: 2
- Full bathrooms: 2
Heating
- Forced Air
Cooling
- Central Air
Appliances
- Included: Dishwasher, Dryer, Freezer, Microwave, Oven, Refrigerator, Washer
- Laundry: In Unit
Features
- Flooring: Hardwood
- Furnished: Yes
Interior area
- Total interior livable area: 1,650 sqft
Property
Parking
- Details: Contact manager
Features
- Exterior features: Bicycle storage, Heating system: Forced Air
Details
- Parcel number: 3012102330
Construction
Type & style
- Home type: Townhouse
- Property subtype: Townhouse
Building
Management
- Pets allowed: No
Community & HOA
Location
- Region: Arvada
Financial & listing details
- Lease term: 1 Year
Price history
| Date | Event | Price |
|---|---|---|
| 12/14/2025 | Listed for rent | $3,500$2/sqft |
Source: Zillow Rentals | ||
| 1/31/2024 | Sold | $507,500-3.3%$308/sqft |
Source: | ||
| 1/9/2024 | Pending sale | $525,000$318/sqft |
Source: | ||
| 11/29/2023 | Listed for sale | $525,000+98.5%$318/sqft |
Source: | ||
| 10/15/2007 | Sold | $264,500$160/sqft |
Source: Public Record | ||
Neighborhood: 80403
Nearby schools
GreatSchools rating
- 5/10Vanderhoof Elementary SchoolGrades: K-5Distance: 2.5 mi
- 7/10Drake Junior High SchoolGrades: 6-8Distance: 2.1 mi
- 7/10Arvada West High SchoolGrades: 9-12Distance: 2.5 mi

