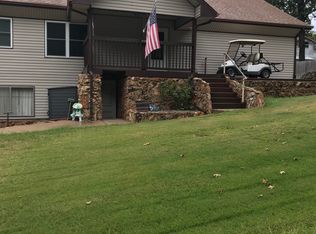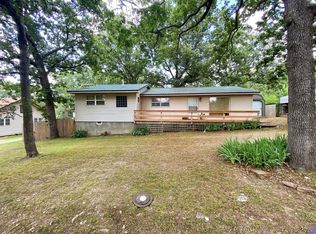Sold for $261,000
$261,000
62521 E 253rd Rd, Grove, OK 74344
3beds
1,920sqft
Single Family Residence
Built in 1973
0.25 Acres Lot
$278,500 Zestimate®
$136/sqft
$1,458 Estimated rent
Home value
$278,500
$226,000 - $343,000
$1,458/mo
Zestimate® history
Loading...
Owner options
Explore your selling options
What's special
Lakefront Retreat with Stunning Views & Dock Access! Discover your dream lakefront escape with this 3-bedroom, 2-bathroom home featuring breathtaking shoreline views and minimal upkeep. Whether you're looking for a weekend getaway or a full-time retreat, this property offers the perfect balance of relaxation and convenience. Property Highlights: Lakefront Access & Views – Enjoy stunning water views with easy shoreline access. Dock Slip #9: Includes a 4,000 lb. Boat Floater lift for effortless lake adventures. Community Amenities: Access to a pavilion, 1.5-acre park, and boat ramp for endless outdoor enjoyment. RV/Boat Pad: Additional parking space for your guests, RV or boat. Rental Friendly: Perfect for short-term or long-term rental income opportunities. Recent Updates include updated electric box and remodeled bathrooms. New hot water heater (2024), new pex plumbing (2020), new roof (2018), new HVAC (2017). Don't miss out on this rare lakefront opportunity! Schedule a showing today and start making memories on the water!
Zillow last checked: 8 hours ago
Listing updated: May 29, 2025 at 10:24am
Listed by:
Erin Catron 918-984-0994,
Erin Catron & Company, LLC
Bought with:
Non MLS Associate
Non MLS Office
Source: MLS Technology, Inc.,MLS#: 2510818 Originating MLS: MLS Technology
Originating MLS: MLS Technology
Facts & features
Interior
Bedrooms & bathrooms
- Bedrooms: 3
- Bathrooms: 2
- Full bathrooms: 2
Primary bedroom
- Description: Master Bedroom,Private Bath
- Level: First
Bedroom
- Description: Bedroom,No Bath
- Level: First
Bedroom
- Description: Bedroom,No Bath
- Level: Second
Primary bathroom
- Description: Master Bath,Shower Only
- Level: First
Bathroom
- Description: Hall Bath,Bathtub,Full Bath
- Level: First
Bonus room
- Description: Additional Room,Workroom
- Level: Second
Den
- Description: Den/Family Room,
- Level: First
Dining room
- Description: Dining Room,Combo w/ Living
- Level: First
Kitchen
- Description: Kitchen,Eat-In
- Level: First
Living room
- Description: Living Room,Fireplace
- Level: First
Recreation
- Description: Hobby Room,
- Level: First
Utility room
- Description: Utility Room,
- Level: First
Heating
- Central, Electric
Cooling
- Central Air
Appliances
- Included: Built-In Oven, Electric Water Heater, Microwave, Oven, Range, Refrigerator, Stove
- Laundry: Washer Hookup, Electric Dryer Hookup
Features
- High Speed Internet, Laminate Counters, Cable TV, Wired for Data, Ceiling Fan(s), Electric Oven Connection, Electric Range Connection, Programmable Thermostat
- Flooring: Carpet, Laminate
- Doors: Storm Door(s)
- Windows: Vinyl, Insulated Windows
- Basement: Finished,Partial
- Number of fireplaces: 1
- Fireplace features: Wood Burning
Interior area
- Total structure area: 1,920
- Total interior livable area: 1,920 sqft
Property
Parking
- Total spaces: 1
- Parking features: Carport, Workshop in Garage
- Garage spaces: 1
- Has carport: Yes
Features
- Levels: Two
- Stories: 2
- Patio & porch: Covered, Deck, Patio, Porch
- Exterior features: Rain Gutters
- Pool features: None
- Fencing: Partial
- Waterfront features: Boat Dock/Slip, Boat Ramp/Lift Access, Other, Water Access
- Body of water: Grand Lake
Lot
- Size: 0.25 Acres
- Features: Corner Lot, Mature Trees
Details
- Additional structures: Shed(s)
- Parcel number: 210023198
Construction
Type & style
- Home type: SingleFamily
- Architectural style: Bungalow
- Property subtype: Single Family Residence
Materials
- Block, Stucco
- Foundation: Basement
- Roof: Asphalt,Fiberglass
Condition
- Year built: 1973
Utilities & green energy
- Sewer: Septic Tank
- Water: Public, Rural
- Utilities for property: Cable Available, Electricity Available, Phone Available, Water Available
Green energy
- Energy efficient items: Windows
- Indoor air quality: Ventilation
Community & neighborhood
Security
- Security features: No Safety Shelter, Smoke Detector(s)
Community
- Community features: Gutter(s), Sidewalks
Location
- Region: Grove
- Subdivision: Hilltop Heights
HOA & financial
HOA
- Has HOA: Yes
- HOA fee: $270 annually
- Amenities included: Park
Other
Other facts
- Listing terms: Conventional,FHA,Other,VA Loan
Price history
| Date | Event | Price |
|---|---|---|
| 5/28/2025 | Sold | $261,000+3.3%$136/sqft |
Source: | ||
| 4/10/2025 | Pending sale | $252,700$132/sqft |
Source: | ||
| 4/4/2025 | Listed for sale | $252,700$132/sqft |
Source: | ||
Public tax history
| Year | Property taxes | Tax assessment |
|---|---|---|
| 2024 | $928 +2.1% | $12,461 +3% |
| 2023 | $909 +1.3% | $12,098 +3% |
| 2022 | $897 +3.5% | $11,745 +3% |
Find assessor info on the county website
Neighborhood: 74344
Nearby schools
GreatSchools rating
- 3/10Grove Upper Elementary SchoolGrades: 4-6Distance: 4.2 mi
- 4/10Grove Middle SchoolGrades: 7-8Distance: 4.3 mi
- 7/10Grove High SchoolGrades: 9-12Distance: 3.4 mi
Schools provided by the listing agent
- Elementary: Grove
- High: Grove
- District: Grove - Sch Dist (D3)
Source: MLS Technology, Inc.. This data may not be complete. We recommend contacting the local school district to confirm school assignments for this home.
Get pre-qualified for a loan
At Zillow Home Loans, we can pre-qualify you in as little as 5 minutes with no impact to your credit score.An equal housing lender. NMLS #10287.

