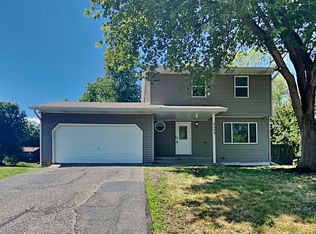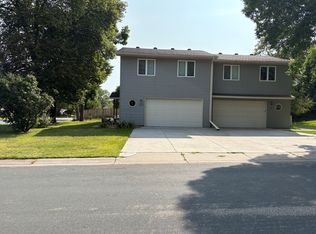Closed
$440,000
6252 Magnolia Ln N, Maple Grove, MN 55369
3beds
2,219sqft
Single Family Residence
Built in 1981
0.34 Acres Lot
$437,200 Zestimate®
$198/sqft
$2,871 Estimated rent
Home value
$437,200
$402,000 - $477,000
$2,871/mo
Zestimate® history
Loading...
Owner options
Explore your selling options
What's special
Step into easy living with this charming one-story home featuring 3 bedrooms conveniently located on the main level. The primary suite is your private oasis, boasting a spacious walk-in closet and attached 3/4 bathroom. Enjoy year-round relaxation in the inviting four-season porch, complete with a cozy wood-burning stove. Car enthusiasts and hobbyists will love the oversized 3-car garage with drive-through doors, offering unparalleled convenience. Additional storage is a breeze with the included 12'x15' shed with a generous 7'x8' door. Enjoy peace of mind with a full privacy fence, a high-capacity 105-gallon off-peak water heater, and updated appliances including a 2020 Microwave & Oven and a 2023 Refrigerator & Dishwasher. This home combines comfort, functionality, and modern updates for effortless living.
Zillow last checked: 8 hours ago
Listing updated: May 09, 2025 at 11:25am
Listed by:
Nicolle Edstrom 763-219-5712,
Keller Williams Integrity NW
Bought with:
Nathan F Turk
Stone Path Realty, LLC
Leah E Dexter
Source: NorthstarMLS as distributed by MLS GRID,MLS#: 6672400
Facts & features
Interior
Bedrooms & bathrooms
- Bedrooms: 3
- Bathrooms: 3
- Full bathrooms: 1
- 3/4 bathrooms: 2
Bedroom 1
- Level: Main
- Area: 192.18 Square Feet
- Dimensions: 16'10x11'5
Bedroom 2
- Level: Main
- Area: 125.58 Square Feet
- Dimensions: 11'x11'5
Bedroom 3
- Level: Main
- Area: 95.88 Square Feet
- Dimensions: 9'10x9'9
Bathroom
- Level: Main
- Area: 31.77 Square Feet
- Dimensions: 6'3x5'1
Dining room
- Level: Main
- Area: 108.46 Square Feet
- Dimensions: 9'6x11'5
Family room
- Level: Basement
- Area: 352.63 Square Feet
- Dimensions: 23'3x15'2
Flex room
- Level: Basement
- Area: 302.81 Square Feet
- Dimensions: 23'9x12'9
Other
- Level: Main
- Area: 178.65 Square Feet
- Dimensions: 14'7x12'3
Kitchen
- Level: Main
- Area: 112.42 Square Feet
- Dimensions: 11'10x9'6
Living room
- Level: Main
- Area: 278.89 Square Feet
- Dimensions: 20'11x13'4
Play room
- Level: Basement
- Area: 99.03 Square Feet
- Dimensions: 10'4x9'7
Heating
- Forced Air
Cooling
- Central Air
Appliances
- Included: Dishwasher, Dryer, Microwave, Range, Refrigerator, Washer
Features
- Basement: Finished,Full
- Has fireplace: No
Interior area
- Total structure area: 2,219
- Total interior livable area: 2,219 sqft
- Finished area above ground: 1,211
- Finished area below ground: 879
Property
Parking
- Total spaces: 3
- Parking features: Attached, Concrete
- Attached garage spaces: 3
Accessibility
- Accessibility features: None
Features
- Levels: One
- Stories: 1
- Patio & porch: Covered, Enclosed, Rear Porch
- Fencing: Full,Wood
Lot
- Size: 0.34 Acres
- Dimensions: 99 x 129 x 122 x 135
Details
- Additional structures: Storage Shed
- Foundation area: 1008
- Parcel number: 3511922330017
- Zoning description: Residential-Single Family
Construction
Type & style
- Home type: SingleFamily
- Property subtype: Single Family Residence
Materials
- Vinyl Siding
- Roof: Age Over 8 Years
Condition
- Age of Property: 44
- New construction: No
- Year built: 1981
Utilities & green energy
- Gas: Natural Gas
- Sewer: City Sewer/Connected
- Water: City Water/Connected
Community & neighborhood
Location
- Region: Maple Grove
HOA & financial
HOA
- Has HOA: No
Price history
| Date | Event | Price |
|---|---|---|
| 5/8/2025 | Sold | $440,000+10%$198/sqft |
Source: | ||
| 4/7/2025 | Pending sale | $399,900$180/sqft |
Source: | ||
| 4/4/2025 | Listed for sale | $399,900+34.2%$180/sqft |
Source: | ||
| 5/1/2020 | Sold | $298,000+3.1%$134/sqft |
Source: | ||
| 3/29/2020 | Pending sale | $289,000$130/sqft |
Source: Opendoor Brokerage, LLC #5509746 | ||
Public tax history
| Year | Property taxes | Tax assessment |
|---|---|---|
| 2025 | $4,781 +2.7% | $434,500 +8.5% |
| 2024 | $4,657 +0.8% | $400,300 +0.7% |
| 2023 | $4,619 +19.6% | $397,700 -2.2% |
Find assessor info on the county website
Neighborhood: 55369
Nearby schools
GreatSchools rating
- 9/10Cedar Island Elementary SchoolGrades: PK-5Distance: 0.8 mi
- 6/10Maple Grove Middle SchoolGrades: 6-8Distance: 1 mi
- 5/10Osseo Senior High SchoolGrades: 9-12Distance: 3.9 mi
Get a cash offer in 3 minutes
Find out how much your home could sell for in as little as 3 minutes with a no-obligation cash offer.
Estimated market value
$437,200
Get a cash offer in 3 minutes
Find out how much your home could sell for in as little as 3 minutes with a no-obligation cash offer.
Estimated market value
$437,200

