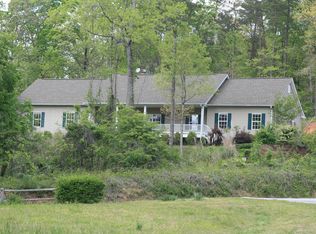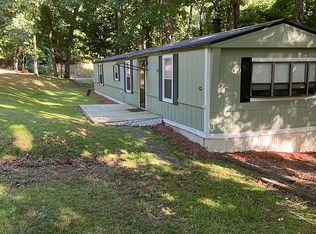Pending Sale!!!!WHAT A PERFECT LAKE HOME! IT IS WHAT EVERYONE DREAMS OF...VAULTED CEILINGS, WIDE OPOEN FLOOR PLAN, AMAZING UNOBSTRUCTED LAKEVIEWS, A FULL FINISHED BASEMENT FOR GUESTS OR TEENS. BETTER THAN NEW CRAFTSMAN-STYLE LAKE HOME. 3 FINISHED FLOORS, BEAUTIFUL YEAR-ROUND VIEWS AND DROUGHT-PROOF WATER. TOP QUALITY THROUGHOUT. LET LAKE LANIER ENTERTAIN YOU. 24X28 S/S DOCK W/PARTY DECK. SUNSET VIEWS. CALL FOR A SHOWING TODAY!
This property is off market, which means it's not currently listed for sale or rent on Zillow. This may be different from what's available on other websites or public sources.

