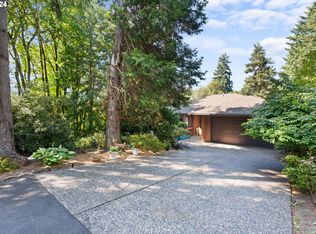Sold
$885,000
6251 SW Prosperity Park Rd, Tualatin, OR 97062
3beds
2,626sqft
Residential, Single Family Residence
Built in 1966
2.34 Acres Lot
$924,100 Zestimate®
$337/sqft
$3,255 Estimated rent
Home value
$924,100
$859,000 - $1.01M
$3,255/mo
Zestimate® history
Loading...
Owner options
Explore your selling options
What's special
Rare opportunity on coveted Prosperity Park Rd! Newly remodeled daylight ranch on 2.34 acres! So much new: roof, fiber cement siding, high-end LVP flooring, carpet, interior/exterior paint, trim/doors, lighting, fixtures, electric panel, garage door, & well holding tank. Remodeled baths & kitchen with quartz counters, shaker style cabinets w/ pantry pullouts, & new appliances. Updated vinyl windows and sliders. Wonderful layout with the main level featuring a bright living room w/ large picture window & brick fireplace, primary suite w/ walk-in closet, & dining room w/ slider to expansive deck overlooking the property. Lower level boasting a sprawling family room w/ fireplace & slider to patio, plus den that could function as 4th bedroom. Resurfaced driveway with room for RV. West Linn/Wilsonville Schools!
Zillow last checked: 8 hours ago
Listing updated: February 23, 2024 at 01:58am
Listed by:
Matt Booth 503-878-3077,
RE/MAX Equity Group
Bought with:
Mark Meek, 950600045
Avid Real Estate Executives LLC
Source: RMLS (OR),MLS#: 23045192
Facts & features
Interior
Bedrooms & bathrooms
- Bedrooms: 3
- Bathrooms: 3
- Full bathrooms: 3
- Main level bathrooms: 2
Primary bedroom
- Features: Bathroom, Shower, Suite, Walkin Closet, Wallto Wall Carpet
- Level: Main
- Area: 187
- Dimensions: 11 x 17
Bedroom 2
- Features: Double Closet, Wallto Wall Carpet
- Level: Main
- Area: 143
- Dimensions: 11 x 13
Bedroom 3
- Features: Double Closet, Wallto Wall Carpet
- Level: Lower
- Area: 143
- Dimensions: 11 x 13
Dining room
- Features: Deck, Sliding Doors, Vinyl Floor
- Level: Main
- Area: 121
- Dimensions: 11 x 11
Family room
- Features: Daylight, Fireplace, Patio, Sliding Doors, Wallto Wall Carpet
- Level: Lower
- Area: 500
- Dimensions: 25 x 20
Kitchen
- Features: Dishwasher, Microwave, Pantry, Free Standing Range, Free Standing Refrigerator, Quartz, Vinyl Floor
- Level: Main
- Area: 99
- Width: 9
Living room
- Features: Fireplace, Vinyl Floor
- Level: Main
- Area: 286
- Dimensions: 13 x 22
Heating
- Forced Air, Fireplace(s)
Cooling
- Central Air
Appliances
- Included: Cooktop, Dishwasher, Free-Standing Range, Free-Standing Refrigerator, Microwave, Stainless Steel Appliance(s), Electric Water Heater
- Laundry: Laundry Room
Features
- Quartz, Closet, Sink, Double Closet, Pantry, Bathroom, Shower, Suite, Walk-In Closet(s)
- Flooring: Vinyl, Wall to Wall Carpet
- Doors: Sliding Doors
- Windows: Vinyl Frames, Daylight
- Basement: Daylight,Finished
- Number of fireplaces: 2
- Fireplace features: Electric
Interior area
- Total structure area: 2,626
- Total interior livable area: 2,626 sqft
Property
Parking
- Total spaces: 2
- Parking features: RV Access/Parking, Garage Door Opener, Attached
- Attached garage spaces: 2
Features
- Levels: Two
- Stories: 2
- Patio & porch: Covered Patio, Deck, Porch, Patio
- Exterior features: Yard, Exterior Entry
- Has view: Yes
- View description: Territorial, Trees/Woods
Lot
- Size: 2.34 Acres
- Dimensions: 619.82 ft x 165 ft
- Features: Gentle Sloping, Level, Trees, Acres 1 to 3
Details
- Additional structures: RVParking
- Additional parcels included: 00396397
- Parcel number: 00396413
- Zoning: RRFF5
Construction
Type & style
- Home type: SingleFamily
- Architectural style: Daylight Ranch
- Property subtype: Residential, Single Family Residence
Materials
- Cement Siding
- Foundation: Slab
- Roof: Composition
Condition
- Updated/Remodeled
- New construction: No
- Year built: 1966
Utilities & green energy
- Sewer: Septic Tank
- Water: Well
Community & neighborhood
Location
- Region: Tualatin
- Subdivision: Prosperity Park
Other
Other facts
- Listing terms: Cash,Conventional,FHA,Rehab,VA Loan
Price history
| Date | Event | Price |
|---|---|---|
| 2/21/2024 | Sold | $885,000-1.1%$337/sqft |
Source: | ||
| 1/18/2024 | Pending sale | $895,000$341/sqft |
Source: | ||
| 10/31/2023 | Price change | $895,000-3.2%$341/sqft |
Source: | ||
| 9/28/2023 | Price change | $925,000-4.1%$352/sqft |
Source: | ||
| 9/13/2023 | Listed for sale | $965,000$367/sqft |
Source: | ||
Public tax history
| Year | Property taxes | Tax assessment |
|---|---|---|
| 2025 | $7,516 +3.9% | $433,530 +3% |
| 2024 | $7,234 +24.4% | $420,903 +16.1% |
| 2023 | $5,813 +3.2% | $362,609 +3% |
Find assessor info on the county website
Neighborhood: 97062
Nearby schools
GreatSchools rating
- 9/10Stafford Primary SchoolGrades: PK-5Distance: 1.9 mi
- 5/10Athey Creek Middle SchoolGrades: 6-8Distance: 1.7 mi
- 9/10Wilsonville High SchoolGrades: 9-12Distance: 4.4 mi
Schools provided by the listing agent
- Middle: Athey Creek
- High: West Linn,Wilsonville
Source: RMLS (OR). This data may not be complete. We recommend contacting the local school district to confirm school assignments for this home.
Get a cash offer in 3 minutes
Find out how much your home could sell for in as little as 3 minutes with a no-obligation cash offer.
Estimated market value$924,100
Get a cash offer in 3 minutes
Find out how much your home could sell for in as little as 3 minutes with a no-obligation cash offer.
Estimated market value
$924,100
