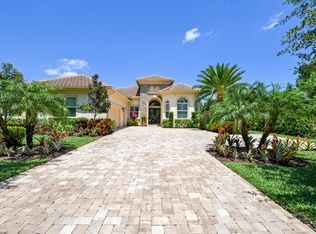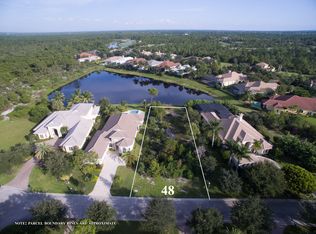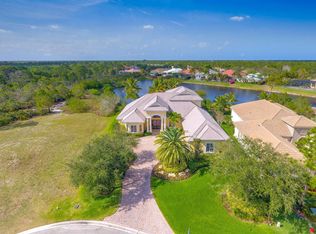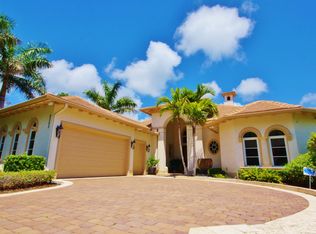Relax & live luxuriously at this impeccably designed lakefront retreat. Manicured landscaping & an inviting entrance w/etched glass double door introduce pristine interiors showcasing volume ceilings & marble floors. The 4BR+office home enjoys richly appointed light-filled interiors w/neutral color scheme & flexible floor plan ideal for entertaining. Enjoy the peaceful views across the infinity edge pool that blends seamlessly into the lake. The lg great room is anchored by a gourmet kitchen w/white cabinetry, prof grade appliances, lg quartz island/bar & breakfast area w/bay window. There is also an adjacent formal dining room w/double tray ceiling & crown molding. The elegant master suite is the ideal place to rest, relax & retire. It features dual WIC’s, & access to the lanai. The calming master bath offers dual sinks, spa tub, glass enclosed shower & private WC w/bidet. The resort-style heated salt-water pool is surrounded by a lg paver patio & summer kitchen on the covered lanai.
This property is off market, which means it's not currently listed for sale or rent on Zillow. This may be different from what's available on other websites or public sources.



