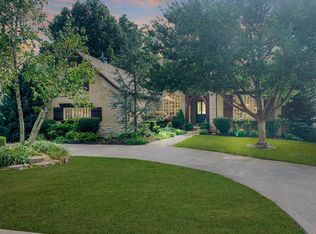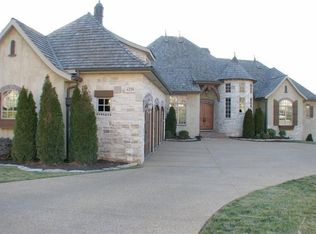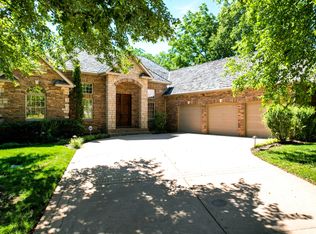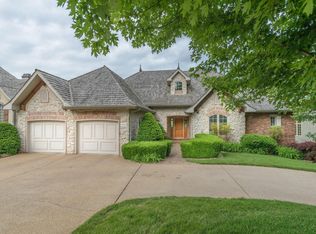Closed
Price Unknown
6251 S Riverglen Road, Ozark, MO 65721
5beds
6,640sqft
Single Family Residence
Built in 2003
0.43 Acres Lot
$929,500 Zestimate®
$--/sqft
$4,505 Estimated rent
Home value
$929,500
$864,000 - $1.02M
$4,505/mo
Zestimate® history
Loading...
Owner options
Explore your selling options
What's special
SELLER IS OFFERING HOME WARRANTY! BUYER GETS TO PICK COLOR OF NEW ARCHITECTURAL SHINGLE ROOF! This Millwood French Country walkout basement beauty overlooks the 16th Fairway. The glamorous home is located on an oversized lot and offers ample space and stunning features at every turn! In addition to new paint and upgrades throughout, it boasts 12' ceilings, crown moulding, wrought iron accents, wide wood plank floors, arched entryways, intricate built-ins and sconces, plantation shutters, and solid 6-panel doors. Past a spectacular entryway and formal living and dining rooms, the kitchen features gorgeous Alpine cabinetry, granite island, tile backsplash, walk-in pantry, sub-zero integrated refrigerator, and stainless appliances including a gas cooktop and newer dishwasher. The kitchen opens to a hearth room--one of many living areas, with a gorgeous wood and stone fireplace and mantle (one of FOUR fireplaces!). The spacious master en suite has a private deck entrance, fireplace, dome vaulted ceiling, Stainmaster carpet with upgraded pad, double-sinks, jetted tub, tile shower, and giant walk-in closet with built-ins. The front bedroom could serve as a second master suite, complete with it's own bathroom. Downstairs you will find a wet bar, game room and my favorite part--a home cinema room with brand new projector and screen! A third bedroom was recently added downstairs (window but no closet) with tall ceilings and modern barndoor. Out back, enjoy the view from a two-tiered entertainment oasis! The top level has flower boxes and shades for privacy and is perfect for afternoon tea. Landscaping surrounds a stamped concrete courtyard with bonuses that stay - new hot tub, custom Green Egg table, and LED umbrella. Bonuses include sound system, pool table, sauna, central vac system, smart thermostats, and all bathrooms have high-efficiency toilets. Every inch of this home is beautiful, you won't want to miss all of the features it has to offer.
Zillow last checked: 8 hours ago
Listing updated: August 28, 2024 at 06:28pm
Listed by:
Laura L. Duckworth 417-520-6545,
EXP Realty LLC
Bought with:
Austin Pekarek, 2019008052
Keller Williams
Source: SOMOMLS,MLS#: 60239967
Facts & features
Interior
Bedrooms & bathrooms
- Bedrooms: 5
- Bathrooms: 5
- Full bathrooms: 3
- 1/2 bathrooms: 2
Bedroom 1
- Area: 318.62
- Dimensions: 17.9 x 17.8
Bedroom 2
- Area: 419.78
- Dimensions: 27.8 x 15.1
Bedroom 3
- Area: 200.36
- Dimensions: 14.2 x 14.11
Dining room
- Area: 147.4
- Dimensions: 13.4 x 11
Family room
- Area: 351.12
- Dimensions: 22.8 x 15.4
Kitchen
- Area: 235.98
- Dimensions: 17.1 x 13.8
Living room
- Area: 307.8
- Dimensions: 19 x 16.2
Heating
- Fireplace(s), Forced Air, Zoned, Natural Gas
Cooling
- Ceiling Fan(s), Central Air, Zoned
Appliances
- Included: Gas Cooktop, Dishwasher, Disposal, Gas Water Heater, Microwave, Refrigerator, Built-In Gas Oven
- Laundry: Main Level, W/D Hookup
Features
- Central Vacuum, Crown Molding, Granite Counters, High Ceilings, Sound System, Tile Counters, Tray Ceiling(s), Vaulted Ceiling(s), Walk-In Closet(s), Walk-in Shower, Wet Bar, Wired for Sound
- Flooring: Carpet, Hardwood, Laminate
- Windows: Blinds, Double Pane Windows, Shutters
- Basement: Finished,Storage Space,Utility,Walk-Out Access,Walk-Up Access,Full
- Attic: Pull Down Stairs
- Has fireplace: Yes
- Fireplace features: Basement, Bedroom, Blower Fan, Family Room, Gas, Great Room, Living Room, Stone, Two or More
Interior area
- Total structure area: 6,640
- Total interior livable area: 6,640 sqft
- Finished area above ground: 3,334
- Finished area below ground: 3,306
Property
Parking
- Total spaces: 3
- Parking features: Circular Driveway, Garage Faces Side
- Attached garage spaces: 3
- Has uncovered spaces: Yes
Features
- Levels: One
- Stories: 1
- Patio & porch: Covered, Deck, Patio
- Has spa: Yes
- Spa features: Hot Tub, Bath
- Has view: Yes
- View description: Golf Course
Lot
- Size: 0.43 Acres
- Features: Cul-De-Sac, Easements, Landscaped, On Golf Course
Details
- Parcel number: 881927300034
- Other equipment: Media Projector System
Construction
Type & style
- Home type: SingleFamily
- Architectural style: French Provincial
- Property subtype: Single Family Residence
Materials
- Brick, Stone, Stucco, Wood Siding
- Foundation: Poured Concrete
Condition
- Year built: 2003
Utilities & green energy
- Sewer: Public Sewer
- Water: Public
- Utilities for property: Cable Available
Community & neighborhood
Security
- Security features: Security System
Location
- Region: Ozark
- Subdivision: Millwood
HOA & financial
HOA
- HOA fee: $725 annually
- Services included: Common Area Maintenance, Gated Entry, Security, Snow Removal, Trash
Other
Other facts
- Listing terms: Cash,Conventional,VA Loan
- Road surface type: Asphalt
Price history
| Date | Event | Price |
|---|---|---|
| 9/15/2023 | Sold | -- |
Source: | ||
| 8/18/2023 | Pending sale | $849,900$128/sqft |
Source: | ||
| 8/18/2023 | Listed for sale | $849,900$128/sqft |
Source: | ||
| 8/12/2023 | Pending sale | $849,900$128/sqft |
Source: | ||
| 7/4/2023 | Price change | $849,900-5%$128/sqft |
Source: | ||
Public tax history
Tax history is unavailable.
Neighborhood: 65721
Nearby schools
GreatSchools rating
- 4/10Logan-Rogersville Elementary SchoolGrades: 2-3Distance: 5.5 mi
- 7/10Logan-Rogersville Middle SchoolGrades: 7-8Distance: 6 mi
- 7/10Logan-Rogersville High SchoolGrades: 9-12Distance: 5.9 mi
Schools provided by the listing agent
- Elementary: SGF-Sequiota
- Middle: SGF-Pershing
- High: SGF-Glendale
Source: SOMOMLS. This data may not be complete. We recommend contacting the local school district to confirm school assignments for this home.



