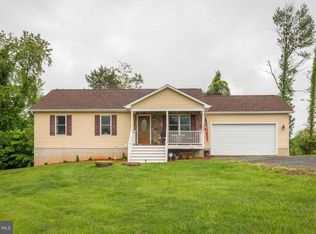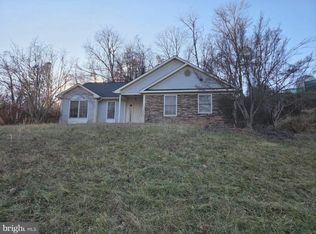Sold for $635,000
$635,000
6251 Ridge Ln, Warrenton, VA 20187
3beds
2,040sqft
Single Family Residence
Built in 1992
1.13 Acres Lot
$641,800 Zestimate®
$311/sqft
$3,035 Estimated rent
Home value
$641,800
$565,000 - $732,000
$3,035/mo
Zestimate® history
Loading...
Owner options
Explore your selling options
What's special
Easygoing Living Just Outside Warrenton 🌿 Set on 1.13 acres of peaceful, landscaped property, this 3-bedroom, 2.5-bath home offers the best of both worlds—quiet surroundings with quick access to Warrenton’s shops, restaurants, and commuter routes. The heart of the home is a bright, open-concept living area where cooking and entertaining flow together effortlessly. Whether you're preparing a weeknight meal or hosting friends for dinner, the spacious kitchen—with its granite countertops, stainless steel appliances, and generous gathering space—keeps everyone connected and comfortable. Just off this central hub is the primary bedroom, offering a peaceful retreat with an updated en suite bathroom featuring a spacious open-air shower and modern finishes. It’s a perfect blend of ease and elegance for everyday living. The main level also features thoughtfully accessible 36” wide hallways and doorways, as well as gleaming hardwood floors that add warmth and flow throughout. Downstairs, you’ll find two additional bedrooms—ideal for family, guests, or flexible living needs. All bathrooms have been tastefully renovated with clean, modern finishes. Outdoor spaces offer even more room to relax: a bright front patio, a roomy back deck, and a tucked-away rear patio with a cozy outdoor fireplace—perfect for stargazing or weekend get-togethers. Lovingly maintained and move-in ready, this home combines comfort, functionality, and space to grow. Come see how easily it could feel like yours. Updates: Front & Rear Stamped Concrete Patios 2023, Outdoor Fireplace Rebuilt 2022, Trex Deck Installed 2022, New Primary Bathroom 2021, 50 Year Roof Installed 2019, , Fresh Carpet in Lower Level 2019, New Outside A/C Installed 2018, Kitchen Remodel 2018, New HWH 2017, New Water Filter System 2025, New Sump Pump 2025
Zillow last checked: 8 hours ago
Listing updated: November 30, 2025 at 04:03pm
Listed by:
Rachel Shepherd 703-929-4729,
Spring Hill Real Estate, LLC.
Bought with:
Emily Thron, 659453
Samson Properties
Source: Bright MLS,MLS#: VAFQ2018526
Facts & features
Interior
Bedrooms & bathrooms
- Bedrooms: 3
- Bathrooms: 3
- Full bathrooms: 2
- 1/2 bathrooms: 1
- Main level bathrooms: 2
- Main level bedrooms: 1
Basement
- Area: 1020
Heating
- Heat Pump, Electric
Cooling
- Central Air, Electric
Appliances
- Included: Microwave, Dishwasher, Refrigerator, Stainless Steel Appliance(s), Cooktop, Water Heater, Electric Water Heater
Features
- Bathroom - Walk-In Shower, Combination Dining/Living, Open Floorplan, Kitchen Island, Primary Bath(s), Upgraded Countertops, Walk-In Closet(s), Ceiling Fan(s)
- Flooring: Wood
- Basement: Concrete,Interior Entry,Finished,Full,Connecting Stairway
- Has fireplace: No
Interior area
- Total structure area: 2,040
- Total interior livable area: 2,040 sqft
- Finished area above ground: 1,020
- Finished area below ground: 1,020
Property
Parking
- Parking features: Driveway
- Has uncovered spaces: Yes
Accessibility
- Accessibility features: Accessible Hallway(s), Accessible Electrical and Environmental Controls, Doors - Swing In, Grip-Accessible Features, Other Bath Mod, Roll-in Shower
Features
- Levels: Split Foyer,Two
- Stories: 2
- Patio & porch: Deck, Patio
- Exterior features: Lighting, Extensive Hardscape
- Pool features: None
Lot
- Size: 1.13 Acres
- Features: Cul-De-Sac, Landscaped, No Thru Street, Open Lot, Private, Rear Yard
Details
- Additional structures: Above Grade, Below Grade, Outbuilding
- Parcel number: 6993290782
- Zoning: V
- Special conditions: Standard
Construction
Type & style
- Home type: SingleFamily
- Property subtype: Single Family Residence
Materials
- Vinyl Siding
- Foundation: Concrete Perimeter
Condition
- Very Good
- New construction: No
- Year built: 1992
Utilities & green energy
- Sewer: On Site Septic
- Water: Well
Community & neighborhood
Location
- Region: Warrenton
- Subdivision: None Available
Other
Other facts
- Listing agreement: Exclusive Right To Sell
- Ownership: Fee Simple
Price history
| Date | Event | Price |
|---|---|---|
| 11/7/2025 | Sold | $635,000$311/sqft |
Source: | ||
| 10/7/2025 | Pending sale | $635,000$311/sqft |
Source: | ||
| 10/2/2025 | Listed for sale | $635,000$311/sqft |
Source: | ||
| 9/27/2025 | Listing removed | $635,000$311/sqft |
Source: | ||
| 8/20/2025 | Listed for sale | $635,000$311/sqft |
Source: | ||
Public tax history
| Year | Property taxes | Tax assessment |
|---|---|---|
| 2025 | $3,392 +2.5% | $350,800 |
| 2024 | $3,308 +4.4% | $350,800 |
| 2023 | $3,168 | $350,800 |
Find assessor info on the county website
Neighborhood: 20187
Nearby schools
GreatSchools rating
- 7/10P.B. Smith Elementary SchoolGrades: PK-5Distance: 2.4 mi
- NAWarrenton Middle SchoolGrades: 6-8Distance: 2.2 mi
- 8/10Kettle Run High SchoolGrades: 9-12Distance: 5.1 mi
Schools provided by the listing agent
- District: Fauquier County Public Schools
Source: Bright MLS. This data may not be complete. We recommend contacting the local school district to confirm school assignments for this home.
Get a cash offer in 3 minutes
Find out how much your home could sell for in as little as 3 minutes with a no-obligation cash offer.
Estimated market value$641,800
Get a cash offer in 3 minutes
Find out how much your home could sell for in as little as 3 minutes with a no-obligation cash offer.
Estimated market value
$641,800

