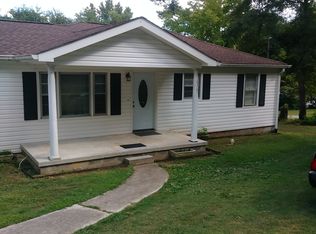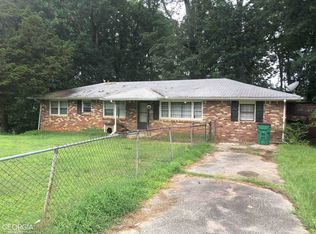Closed
$178,000
6251 Pisgah Rd SW, Mableton, GA 30126
3beds
912sqft
Single Family Residence
Built in 1957
0.43 Acres Lot
$251,800 Zestimate®
$195/sqft
$1,680 Estimated rent
Home value
$251,800
$234,000 - $269,000
$1,680/mo
Zestimate® history
Loading...
Owner options
Explore your selling options
What's special
Welcome to this charming ranch-style home in Mableton, where comfort and convenience meet seamlessly. Situated in an established neighborhood on a corner lot. The quaint cottage offers new outlets, light switches, new locks, and deadbolts. New carpet in the primary bedroom. New light fixtures throughout. In the kitchen, the cabinets, flooring, countertop and sink, ceiling, and insulation have been replaced. The bathroom has a new toilet and flooring. The crown molding and baseboards are new in the kitchen also. New paint on walls and trim along with waterproof shoe molding make the home very cozy. Whether you are thinking of retirement or a first-time buyer, this is the home for you. Easy access to I-20 and I-285, along with the convenience of the Cobb Linc transportation system, make this home the ideal choice for your next chapter. This quaint home will be sold "as is".
Zillow last checked: 8 hours ago
Listing updated: May 28, 2025 at 10:35am
Listed by:
Amanda Stegall 678-313-6598,
Sky High Realty
Bought with:
Melinda Bell, 383955
Keller Williams Realty
Source: GAMLS,MLS#: 10394778
Facts & features
Interior
Bedrooms & bathrooms
- Bedrooms: 3
- Bathrooms: 1
- Full bathrooms: 1
- Main level bathrooms: 1
- Main level bedrooms: 3
Kitchen
- Features: Breakfast Area
Heating
- Electric
Cooling
- Attic Fan, Central Air, Electric
Appliances
- Included: Oven, Refrigerator
- Laundry: Other
Features
- Flooring: Hardwood, Other
- Basement: Crawl Space
- Attic: Pull Down Stairs
- Has fireplace: No
Interior area
- Total structure area: 912
- Total interior livable area: 912 sqft
- Finished area above ground: 912
- Finished area below ground: 0
Property
Parking
- Parking features: Carport, Detached, Kitchen Level, Parking Shed, Side/Rear Entrance
- Has carport: Yes
Accessibility
- Accessibility features: Accessible Approach with Ramp
Features
- Levels: One
- Stories: 1
- Patio & porch: Porch
- Has view: Yes
- View description: Seasonal View
Lot
- Size: 0.43 Acres
- Features: Level
- Residential vegetation: Grassed
Details
- Additional structures: Outbuilding
- Parcel number: 18019300240
Construction
Type & style
- Home type: SingleFamily
- Architectural style: Ranch
- Property subtype: Single Family Residence
Materials
- Wood Siding
- Roof: Composition
Condition
- Resale
- New construction: No
- Year built: 1957
Utilities & green energy
- Sewer: Public Sewer
- Water: Public
- Utilities for property: Cable Available, Electricity Available, High Speed Internet, Phone Available, Water Available
Community & neighborhood
Community
- Community features: None
Location
- Region: Mableton
- Subdivision: 0444-Pisgah Rd
Other
Other facts
- Listing agreement: Exclusive Right To Sell
- Listing terms: Cash,Conventional,FHA
Price history
| Date | Event | Price |
|---|---|---|
| 5/27/2025 | Sold | $178,000-2.7%$195/sqft |
Source: | ||
| 4/18/2025 | Pending sale | $183,000$201/sqft |
Source: | ||
| 4/3/2025 | Price change | $183,000-8.5%$201/sqft |
Source: | ||
| 2/5/2025 | Price change | $200,000-11.5%$219/sqft |
Source: | ||
| 1/9/2025 | Price change | $226,000-3.4%$248/sqft |
Source: | ||
Public tax history
| Year | Property taxes | Tax assessment |
|---|---|---|
| 2024 | $2,308 +29.5% | $76,536 +29.5% |
| 2023 | $1,782 +510.4% | $59,108 |
| 2022 | $292 +21.5% | $59,108 +41.2% |
Find assessor info on the county website
Neighborhood: 30126
Nearby schools
GreatSchools rating
- 7/10Clay-Harmony Leland Elementary SchoolGrades: PK-5Distance: 0.8 mi
- 7/10Lindley Middle SchoolGrades: 6-8Distance: 1.9 mi
- 4/10Pebblebrook High SchoolGrades: 9-12Distance: 0.3 mi
Schools provided by the listing agent
- Elementary: Clay
- Middle: Lindley
- High: Pebblebrook
Source: GAMLS. This data may not be complete. We recommend contacting the local school district to confirm school assignments for this home.
Get a cash offer in 3 minutes
Find out how much your home could sell for in as little as 3 minutes with a no-obligation cash offer.
Estimated market value$251,800
Get a cash offer in 3 minutes
Find out how much your home could sell for in as little as 3 minutes with a no-obligation cash offer.
Estimated market value
$251,800


