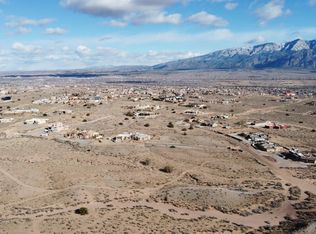Sold
Price Unknown
6251 Pasilla Rd NE, Rio Rancho, NM 87144
4beds
4,270sqft
Single Family Residence
Built in 2005
2.05 Acres Lot
$922,000 Zestimate®
$--/sqft
$3,784 Estimated rent
Home value
$922,000
$867,000 - $996,000
$3,784/mo
Zestimate® history
Loading...
Owner options
Explore your selling options
What's special
Come see this beautiful MULTIGENERATIONAL custom home with AMAZING mountain and city light views. Sitting on just over 2 acres and zoned for horses, this home of over 4200 square feet shows the pride of ownership. There is an attached private guest suite wing that has its own entrance, living area, bedroom and kitchenette. Enter the home through a beautiful gated courtyard and be amazed at the attention to detail that this home has, from its raised ceilings, nichos, automatic dining room blinds and built-ins. The magnificent spacious kitchen, with its large island, stainless steel appliances, double oven, custom cabinets and granite will please the cook of the family. Retreat to the spacious primary suite with spa-like bathroom to unwind, with an oversized walk-in shower.
Zillow last checked: 8 hours ago
Listing updated: September 21, 2023 at 08:52pm
Listed by:
Laurie A Griffo 505-429-6068,
Realty One of New Mexico
Bought with:
Evan Cory Jones, 51216
Keller Williams Realty
Amy M Jones, 50053
Keller Williams Realty
Source: SWMLS,MLS#: 1034704
Facts & features
Interior
Bedrooms & bathrooms
- Bedrooms: 4
- Bathrooms: 4
- Full bathrooms: 2
- 3/4 bathrooms: 1
- 1/2 bathrooms: 1
Primary bedroom
- Level: Main
- Area: 494
- Dimensions: 26 x 19
Kitchen
- Level: Main
- Area: 272
- Dimensions: 17 x 16
Living room
- Level: Main
- Area: 460
- Dimensions: 23 x 20
Heating
- Multiple Heating Units, Natural Gas, Radiant
Cooling
- Central Air, Refrigerated, 2 Units
Appliances
- Included: Built-In Electric Range, Cooktop, Double Oven, Microwave, Refrigerator, Water Softener Owned
- Laundry: Gas Dryer Hookup, Washer Hookup, Dryer Hookup, ElectricDryer Hookup
Features
- Ceiling Fan(s), Cove Ceiling, Separate/Formal Dining Room, Great Room, Home Office, In-Law Floorplan, Jack and Jill Bath, Jetted Tub, Kitchen Island, Main Level Primary, Separate Shower, Water Closet(s), Walk-In Closet(s)
- Flooring: Carpet, Tile
- Windows: Double Pane Windows, Insulated Windows
- Has basement: No
- Number of fireplaces: 1
- Fireplace features: Gas Log
Interior area
- Total structure area: 4,270
- Total interior livable area: 4,270 sqft
Property
Parking
- Total spaces: 2
- Parking features: Garage
- Garage spaces: 2
Accessibility
- Accessibility features: None
Features
- Levels: One
- Stories: 1
- Patio & porch: Covered, Patio
- Exterior features: Courtyard, Privacy Wall, Sprinkler/Irrigation, Private Entrance
Lot
- Size: 2.05 Acres
- Features: Landscaped, Xeriscape
Details
- Parcel number: 1016072303476
- Zoning description: E-1
Construction
Type & style
- Home type: SingleFamily
- Property subtype: Single Family Residence
Materials
- Frame, Stucco
- Roof: Bitumen,Flat,Tile
Condition
- Resale
- New construction: No
- Year built: 2005
Details
- Builder name: Hinkle
Utilities & green energy
- Electric: None
- Sewer: Septic Tank
- Water: Private, Well
- Utilities for property: Electricity Connected, Natural Gas Connected, Phone Available, Water Connected
Green energy
- Energy generation: None
- Water conservation: Water-Smart Landscaping
Community & neighborhood
Security
- Security features: Security System, Smoke Detector(s)
Location
- Region: Rio Rancho
Other
Other facts
- Listing terms: Cash,Conventional,VA Loan
Price history
| Date | Event | Price |
|---|---|---|
| 8/30/2023 | Sold | -- |
Source: | ||
| 7/11/2023 | Pending sale | $775,000$181/sqft |
Source: | ||
| 5/5/2023 | Price change | $775,000-3%$181/sqft |
Source: | ||
| 3/31/2023 | Pending sale | $799,000$187/sqft |
Source: | ||
| 2/3/2023 | Price change | $799,000-6%$187/sqft |
Source: | ||
Public tax history
| Year | Property taxes | Tax assessment |
|---|---|---|
| 2025 | $8,721 -1.6% | $249,928 +1.7% |
| 2024 | $8,859 +31.7% | $245,823 +28% |
| 2023 | $6,728 +2% | $192,032 +3% |
Find assessor info on the county website
Neighborhood: 87144
Nearby schools
GreatSchools rating
- 7/10Enchanted Hills Elementary SchoolGrades: K-5Distance: 1.9 mi
- 8/10Mountain View Middle SchoolGrades: 6-8Distance: 2 mi
- 7/10V Sue Cleveland High SchoolGrades: 9-12Distance: 2 mi
Get a cash offer in 3 minutes
Find out how much your home could sell for in as little as 3 minutes with a no-obligation cash offer.
Estimated market value$922,000
Get a cash offer in 3 minutes
Find out how much your home could sell for in as little as 3 minutes with a no-obligation cash offer.
Estimated market value
$922,000
