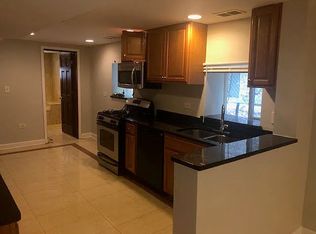Welcome to 6251 N Oakley #3, a stunning vintage apartment nestled in the beautiful tree-lined streets of West Ridge. This expansive three-bedroom, two-bathroom residence offers generous living space with classic charm throughout.
As you enter, you'll be greeted by a spacious living area with large windows overlooking Oakley Avenue, bathed in natural light filtering through mature trees. The thoughtful layout features two separate hallways one leading to the bedrooms and another to the elegant dining area, which connects to a charming breakfast nook and updated kitchen.
All bedrooms offer ample space, with the rear bedroom providing flexibility as a potential home office or multi-purpose room. For outdoor enjoyment, take advantage of the intimate porch off the kitchen.
Freshly painted and thoroughly cleaned, this beautiful apartment is ready for immediate move-in with a LEASE BEGINNING JULY 1ST. While the unit doesn't include dedicated parking, you'll find plenty of street parking options and private parking opportunities nearby.
We're cat friendly but no dogs allowed. $25/cat per month. 1 months rent held as a security deposit. 650 Minimum credit score and income 3x the monthly rent per month. Laundry is located in the basement and is FREE.
Minimum 12 month lease. Application is $85/adult. Minimum 650 credit score. Income 3x the rent. No dogs, cats only(25/cat per month). 1 months rent as security deposit.
Apartment for rent
$2,500/mo
6251 N Oakley Ave #3, Chicago, IL 60659
3beds
2,500sqft
Price is base rent and doesn't include required fees.
Apartment
Available Tue Jul 1 2025
Cats OK
Window unit
Shared laundry
-- Parking
-- Heating
What's special
Thoughtful layoutTree-lined streetsPotential home officeLarge windowsExpansive three-bedroom two-bathroom residenceClassic charmGenerous living space
- 21 days
- on Zillow |
- -- |
- -- |
Travel times
Facts & features
Interior
Bedrooms & bathrooms
- Bedrooms: 3
- Bathrooms: 2
- Full bathrooms: 2
Cooling
- Window Unit
Appliances
- Included: Oven, Refrigerator
- Laundry: Shared
Features
- Flooring: Hardwood
Interior area
- Total interior livable area: 2,500 sqft
Property
Parking
- Details: Contact manager
Features
- Exterior features: Bicycle storage
Construction
Type & style
- Home type: Apartment
- Property subtype: Apartment
Building
Management
- Pets allowed: Yes
Community & HOA
Location
- Region: Chicago
Financial & listing details
- Lease term: 1 Year
Price history
| Date | Event | Price |
|---|---|---|
| 5/20/2025 | Price change | $2,500-7.4%$1/sqft |
Source: Zillow Rentals | ||
| 5/6/2025 | Listed for rent | $2,700+47.9%$1/sqft |
Source: Zillow Rentals | ||
| 10/15/2019 | Listing removed | $1,825$1/sqft |
Source: Jameson Sothebys Intl Realty #10533377 | ||
| 9/28/2019 | Listed for rent | $1,825+1.4%$1/sqft |
Source: Zillow Rental Manager | ||
| 4/22/2017 | Listing removed | $1,800$1/sqft |
Source: Dream Town Realty #09594241 | ||
![[object Object]](https://photos.zillowstatic.com/fp/4407bb1f69e1c11e9ee881490a014e77-p_i.jpg)
